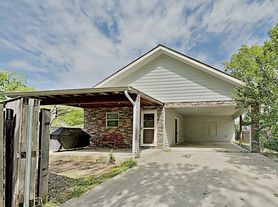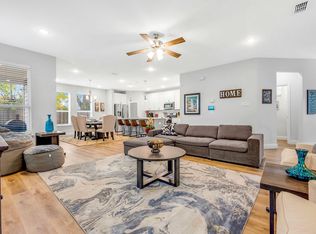Conveniently located only minutes from the medical district, this 3-bedroom, 3-bathroom vacation home is the perfect place to call home! Bright, modern and cheerful- this newly constructed place features a fully equipped kitchen, thoughtful furnishings, and an infrared sauna and massage chair for some convenient self-care!
3 bedrooms (sleeps 8)
3 bathrooms
Fully equipped kitchen
Convenient location near medical district
EV charger
Infrared sauna & massage chair
Private backyard
All utilities included in rent, 1-4 months lease
House for rent
Accepts Zillow applications
$6,000/mo
5702 Riverside Dr, Dallas, TX 75235
3beds
1,622sqft
This listing now includes required monthly fees in the total price. Learn more
Single family residence
Available now
No pets
Central air
In unit laundry
Attached garage parking
Forced air
What's special
Bright modern and cheerfulPrivate backyardEv chargerThoughtful furnishingsMassage chairFully equipped kitchenInfrared sauna
- 2 days |
- -- |
- -- |
Zillow last checked: 8 hours ago
Listing updated: January 18, 2026 at 07:45pm
Travel times
Facts & features
Interior
Bedrooms & bathrooms
- Bedrooms: 3
- Bathrooms: 3
- Full bathrooms: 3
Heating
- Forced Air
Cooling
- Central Air
Appliances
- Included: Dishwasher, Dryer, Freezer, Microwave, Oven, Refrigerator, Washer
- Laundry: In Unit
Features
- Sauna
- Flooring: Hardwood, Tile
- Windows: Window Coverings
- Furnished: Yes
Interior area
- Total interior livable area: 1,622 sqft
Property
Parking
- Parking features: Attached
- Has attached garage: Yes
- Details: Contact manager
Features
- Patio & porch: Patio
- Exterior features: Electric Vehicle Charging Station, Heating system: Forced Air, Massage chair, Utilities included in rent
- Spa features: Sauna
Details
- Parcel number: 00000777493000000
Construction
Type & style
- Home type: SingleFamily
- Property subtype: Single Family Residence
Community & HOA
HOA
- Amenities included: Sauna
Location
- Region: Dallas
Financial & listing details
- Lease term: 1 Month
Price history
| Date | Event | Price |
|---|---|---|
| 1/19/2026 | Listed for rent | $6,000+114.3%$4/sqft |
Source: Zillow Rentals Report a problem | ||
| 11/7/2025 | Listing removed | $2,800$2/sqft |
Source: | ||
| 11/6/2025 | Sold | -- |
Source: NTREIS #20914816 Report a problem | ||
| 10/17/2025 | Pending sale | $405,000$250/sqft |
Source: NTREIS #20914816 Report a problem | ||
| 10/10/2025 | Contingent | $405,000$250/sqft |
Source: NTREIS #20914816 Report a problem | ||
Neighborhood: Northwest Dallas
Nearby schools
GreatSchools rating
- 6/10Maple Lawn Elementary SchoolGrades: PK-5Distance: 1.7 mi
- 3/10Thomas J Rusk Middle SchoolGrades: 6-8Distance: 1.4 mi
- 4/10North Dallas High SchoolGrades: 9-12Distance: 3.5 mi

