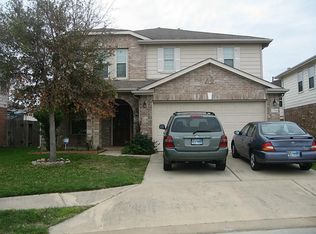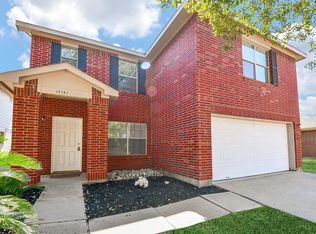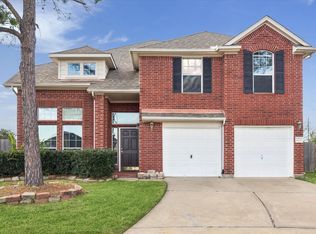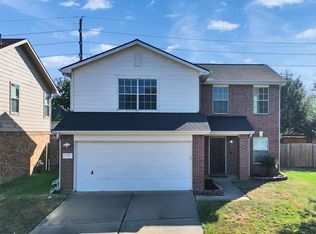This one is for YOU.This home features 4 bedrooms, 2 1/2 bathrooms, Office/study, game room, family room, living room and dining room. Located at the end of a quiet cul-de-sac. With almmost 3,000 square feet to enjoy, it makes one of the largest homes in this community. Walking distance to Metcalf Elementary and just minutes from shopping, dining and recreational facilities.
If you are looking to invest, this 4 bedroom home at this price will give you a great opportunity for rental income.
Come see for yourself.
For sale
Price cut: $5K (1/28)
$290,000
5702 Roehampton Ct, Houston, TX 77084
4beds
2,920sqft
Est.:
Single Family Residence
Built in 2002
6,037.42 Square Feet Lot
$286,400 Zestimate®
$99/sqft
$30/mo HOA
What's special
Dining roomFamily roomGame room
- 138 days |
- 402 |
- 19 |
Zillow last checked: 8 hours ago
Listing updated: January 27, 2026 at 05:46pm
Listed by:
Claudia Garza TREC #0764707 713-899-4841,
Sanders Family Real Estate
Source: HAR,MLS#: 78899993
Tour with a local agent
Facts & features
Interior
Bedrooms & bathrooms
- Bedrooms: 4
- Bathrooms: 3
- Full bathrooms: 2
- 1/2 bathrooms: 1
Rooms
- Room types: Family Room, Utility Room
Primary bathroom
- Features: Half Bath, Primary Bath: Separate Shower, Secondary Bath(s): Tub/Shower Combo
Kitchen
- Features: Kitchen Island, Kitchen open to Family Room
Heating
- Natural Gas
Cooling
- Ceiling Fan(s), Electric
Appliances
- Included: Disposal, Gas Oven, Microwave, Gas Cooktop, Dishwasher
- Laundry: Gas Dryer Hookup, Washer Hookup
Features
- All Bedrooms Up
- Flooring: Carpet, Laminate, Tile
- Number of fireplaces: 1
- Fireplace features: Gas
Interior area
- Total structure area: 2,920
- Total interior livable area: 2,920 sqft
Property
Parking
- Total spaces: 2
- Parking features: Attached
- Attached garage spaces: 2
Features
- Stories: 2
- Fencing: Back Yard,Full
Lot
- Size: 6,037.42 Square Feet
- Features: Back Yard, Cul-De-Sac, 0 Up To 1/4 Acre
Details
- Parcel number: 1228370020014
Construction
Type & style
- Home type: SingleFamily
- Architectural style: Other
- Property subtype: Single Family Residence
Materials
- Brick, Cement Siding
- Foundation: Slab
- Roof: Composition
Condition
- New construction: No
- Year built: 2002
Utilities & green energy
- Water: Water District
Green energy
- Energy efficient items: Thermostat, HVAC>13 SEER, Exposure/Shade
Community & HOA
Community
- Subdivision: Westminster Village Sec 02
HOA
- Has HOA: Yes
- HOA fee: $365 annually
Location
- Region: Houston
Financial & listing details
- Price per square foot: $99/sqft
- Tax assessed value: $302,304
- Annual tax amount: $8,293
- Date on market: 10/1/2025
- Listing terms: Cash,Conventional,FHA,VA Loan
- Ownership: Full Ownership
- Road surface type: Concrete, Curbs
Estimated market value
$286,400
$272,000 - $301,000
$2,444/mo
Price history
Price history
| Date | Event | Price |
|---|---|---|
| 1/28/2026 | Price change | $290,000-1.7%$99/sqft |
Source: | ||
| 11/22/2025 | Price change | $295,000-1.7%$101/sqft |
Source: | ||
| 10/1/2025 | Listed for sale | $299,9900%$103/sqft |
Source: | ||
| 9/26/2025 | Listing removed | $300,000$103/sqft |
Source: | ||
| 9/8/2025 | Price change | $300,000-1.6%$103/sqft |
Source: | ||
Public tax history
Public tax history
| Year | Property taxes | Tax assessment |
|---|---|---|
| 2025 | -- | $302,304 -1.1% |
| 2024 | $759 +8.7% | $305,671 -4.8% |
| 2023 | $699 +3.9% | $320,976 +9.4% |
Find assessor info on the county website
BuyAbility℠ payment
Est. payment
$1,818/mo
Principal & interest
$1365
Property taxes
$423
HOA Fees
$30
Climate risks
Neighborhood: 77084
Nearby schools
GreatSchools rating
- 3/10Metcalf Elementary SchoolGrades: PK-5Distance: 0.3 mi
- 5/10Kahla Middle SchoolGrades: 6-8Distance: 0.6 mi
- 6/10Langham Creek High SchoolGrades: 9-12Distance: 1.6 mi
Schools provided by the listing agent
- Elementary: Metcalf Elementary School
- Middle: Kahla Middle School
- High: Langham Creek High School
Source: HAR. This data may not be complete. We recommend contacting the local school district to confirm school assignments for this home.
- Loading
- Loading




