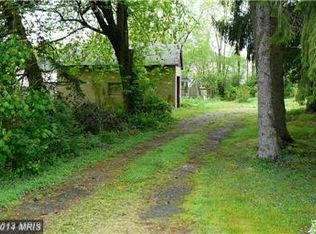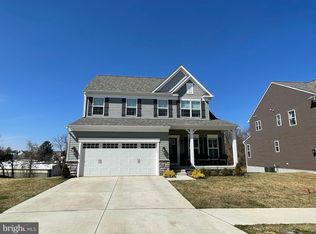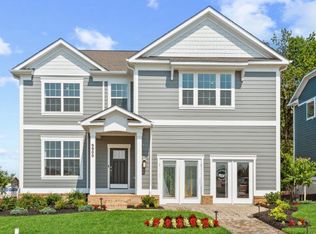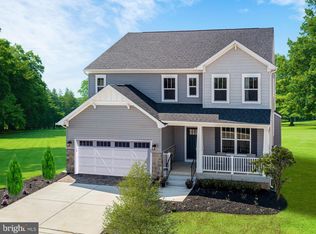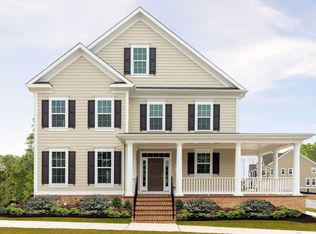*PRICE IMPROVEMENT ON THIS NEW HOME IN WHITE MARSH - The thoughtfully designed Hampton II is a popular floor plan for good reason. The oversized gourmet kitchen, which includes a complete stainless steel appliance package, Quartz countertops and upgraded cabinets opens to the large, but cozy family room complete with an electric linear fireplace, creating a perfect space for cooking, conversation, relaxing and entertaining. Upstairs, you’ll find four spacious bedrooms, 2.5 baths, and a conveniently located laundry room with included washer and dryer. The 2' rear extension expands living space on all 3 floors. Space in all the right places. Good sized rooms, ample closet space. The lower level is finished to include a versatile recreation room and full bath. *with use of preferred Lender and Title Companies. Selling Off Site
New construction
Price cut: $20K (12/30)
$719,990
5703 Allender Rd, White Marsh, MD 21162
4beds
3,045sqft
Est.:
Single Family Residence
Built in 2025
0.25 Acres Lot
$718,600 Zestimate®
$236/sqft
$-- HOA
What's special
Ample closet spaceFour spacious bedroomsConveniently located laundry roomOversized kitchen
- 149 days |
- 1,204 |
- 35 |
Zillow last checked: 8 hours ago
Listing updated: January 20, 2026 at 01:45am
Listed by:
TERRI Hill 410-200-0626,
Builder Solutions Realty 410-979-7740
Source: Bright MLS,MLS#: MDBC2138506
Tour with a local agent
Facts & features
Interior
Bedrooms & bathrooms
- Bedrooms: 4
- Bathrooms: 4
- Full bathrooms: 3
- 1/2 bathrooms: 1
- Main level bathrooms: 1
Rooms
- Room types: Dining Room, Primary Bedroom, Bedroom 2, Bedroom 3, Bedroom 4, Kitchen, Foyer, Breakfast Room, Great Room, Laundry, Recreation Room, Bathroom 2, Bathroom 3, Primary Bathroom, Half Bath
Primary bedroom
- Features: Flooring - Carpet, Walk-In Closet(s)
- Level: Upper
- Area: 285 Square Feet
- Dimensions: 15 X 19
Bedroom 2
- Features: Flooring - Carpet
- Level: Upper
- Area: 121 Square Feet
- Dimensions: 11 X 11
Bedroom 3
- Features: Flooring - Carpet
- Level: Upper
- Area: 121 Square Feet
- Dimensions: 11 X 11
Bedroom 4
- Features: Flooring - Carpet
- Level: Upper
- Area: 132 Square Feet
- Dimensions: 12 X 11
Primary bathroom
- Features: Double Sink, Walk-In Closet(s), Flooring - Ceramic Tile
- Level: Upper
Bathroom 2
- Features: Bathroom - Tub Shower, Flooring - Ceramic Tile
- Level: Upper
Bathroom 3
- Features: Flooring - Vinyl
- Level: Lower
Breakfast room
- Features: Flooring - Laminate Plank
- Level: Main
Dining room
- Features: Flooring - Laminate Plank
- Level: Main
- Area: 132 Square Feet
- Dimensions: 11 X 12
Foyer
- Features: Flooring - Laminate Plank
- Level: Main
Great room
- Features: Flooring - Laminate Plank
- Level: Main
- Area: 324 Square Feet
- Dimensions: 18 X 18
Half bath
- Features: Flooring - Laminate Plank
- Level: Main
Kitchen
- Features: Kitchen Island, Eat-in Kitchen, Kitchen - Electric Cooking, Pantry, Flooring - Laminate Plank, Countertop(s) - Quartz
- Level: Main
- Area: 320 Square Feet
- Dimensions: 16 X 20
Laundry
- Features: Flooring - Vinyl
- Level: Upper
Recreation room
- Features: Flooring - Carpet
- Level: Lower
- Area: 324 Square Feet
- Dimensions: 18 X 18
Heating
- ENERGY STAR Qualified Equipment, Programmable Thermostat, Forced Air, Electric
Cooling
- ENERGY STAR Qualified Equipment, Heat Pump, Programmable Thermostat, Electric
Appliances
- Included: Microwave, Self Cleaning Oven, Oven/Range - Electric, Water Heater, Dishwasher, Electric Water Heater
- Laundry: Upper Level, Has Laundry, Washer In Unit, Dryer In Unit, Washer/Dryer Hookups Only, Laundry Room
Features
- Breakfast Area, Dining Area, Family Room Off Kitchen, Open Floorplan, Eat-in Kitchen, Kitchen Island, Kitchen - Table Space, Primary Bath(s), Recessed Lighting, Upgraded Countertops, 9'+ Ceilings, Dry Wall
- Flooring: Carpet
- Windows: Energy Efficient, Double Pane Windows, Screens
- Basement: Full,Space For Rooms,Improved,Partially Finished,Rear Entrance,Walk-Out Access
- Has fireplace: No
Interior area
- Total structure area: 3,545
- Total interior livable area: 3,045 sqft
- Finished area above ground: 2,545
- Finished area below ground: 500
Property
Parking
- Total spaces: 2
- Parking features: Garage Faces Front, Attached, Driveway
- Attached garage spaces: 2
- Has uncovered spaces: Yes
Accessibility
- Accessibility features: None
Features
- Levels: Two
- Stories: 2
- Pool features: None
Lot
- Size: 0.25 Acres
Details
- Additional structures: Above Grade, Below Grade
- Parcel number: 04112500013414
- Zoning: RES
- Special conditions: Standard
Construction
Type & style
- Home type: SingleFamily
- Architectural style: Craftsman
- Property subtype: Single Family Residence
Materials
- Stone, Vinyl Siding
- Foundation: Passive Radon Mitigation
Condition
- New construction: Yes
- Year built: 2025
Details
- Builder model: Hampton
- Builder name: WARD COMMUNITIES
Utilities & green energy
- Sewer: Public Sewer
- Water: Public
- Utilities for property: Cable Available, Phone Available, Underground Utilities, Sewer Available
Community & HOA
Community
- Subdivision: None Available
HOA
- Has HOA: No
Location
- Region: White Marsh
Financial & listing details
- Price per square foot: $236/sqft
- Tax assessed value: $67,733
- Annual tax amount: $965
- Date on market: 8/27/2025
- Listing agreement: Exclusive Right To Sell
- Listing terms: Cash,Conventional,FHA,VA Loan
- Ownership: Fee Simple
Estimated market value
$718,600
$683,000 - $755,000
$3,497/mo
Price history
Price history
| Date | Event | Price |
|---|---|---|
| 12/30/2025 | Price change | $719,990-2.7%$236/sqft |
Source: | ||
| 9/4/2025 | Price change | $739,990-2.4%$243/sqft |
Source: | ||
| 8/27/2025 | Listed for sale | $758,020+20.3%$249/sqft |
Source: | ||
| 5/2/2025 | Listing removed | $629,990$207/sqft |
Source: | ||
| 3/19/2024 | Pending sale | $629,990$207/sqft |
Source: | ||
Public tax history
Public tax history
| Year | Property taxes | Tax assessment |
|---|---|---|
| 2025 | $965 +20.7% | $67,733 +2.7% |
| 2024 | $800 +2.8% | $65,967 +2.8% |
| 2023 | $778 | $64,200 |
Find assessor info on the county website
BuyAbility℠ payment
Est. payment
$4,290/mo
Principal & interest
$3420
Property taxes
$618
Home insurance
$252
Climate risks
Neighborhood: 21162
Nearby schools
GreatSchools rating
- 9/10Chapel Hill Elementary SchoolGrades: PK-5Distance: 1.4 mi
- 5/10Perry Hall Middle SchoolGrades: 6-8Distance: 3.5 mi
- 5/10Perry Hall High SchoolGrades: 9-12Distance: 3.1 mi
Schools provided by the listing agent
- Elementary: Vincent Farm
- Middle: Perry Hall
- High: Perry Hall
- District: Baltimore County Public Schools
Source: Bright MLS. This data may not be complete. We recommend contacting the local school district to confirm school assignments for this home.
