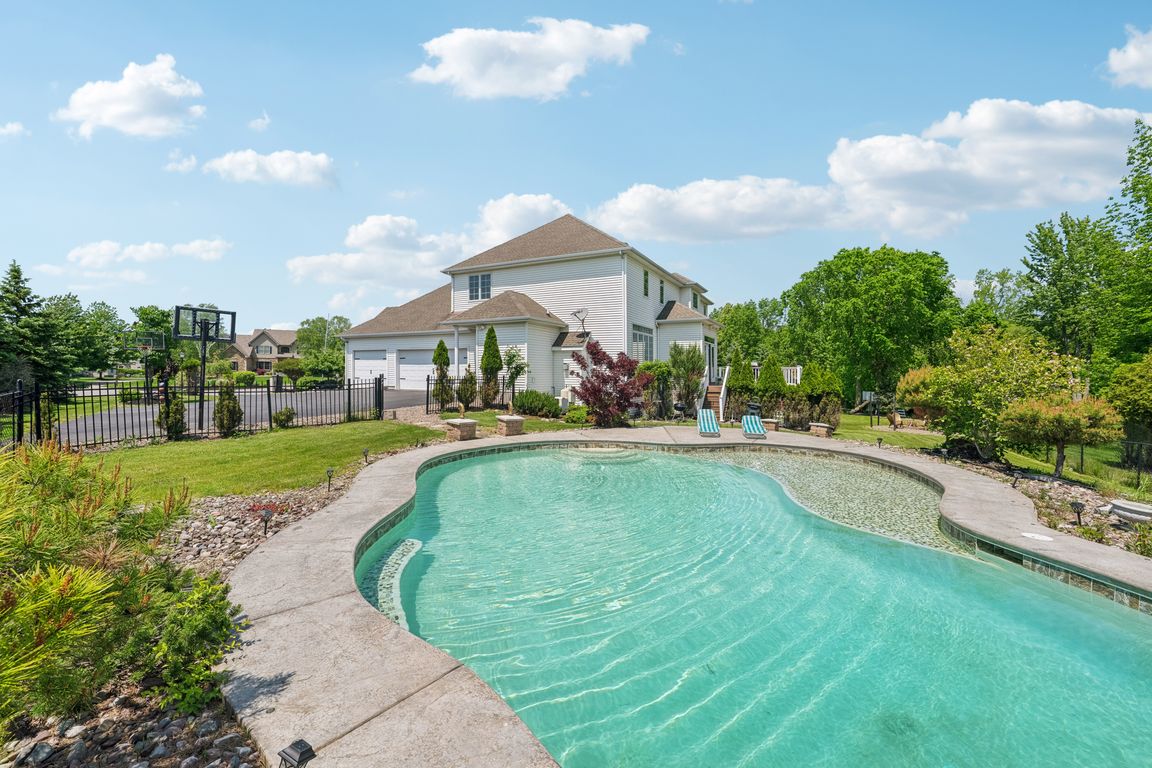
ActivePrice cut: $19.1K (10/6)
$899,900
4beds
4,137sqft
5703 Fairmeadow Ct, Clarence Center, NY 14032
4beds
4,137sqft
Single family residence
Built in 2006
0.53 Acres
3 Attached garage spaces
$218 price/sqft
What's special
Double-sided fireplaceRich walnut hardwood floorsPrivate oasisThree-car attached garageJack and jill bathroomFire pit areaCustom saltwater pool
Welcome to 5703 Fairmeadow Court, a stunning 4-bedroom, 3.5-bathroom residence nestled on a Cul-de-sac in Clarence Center, NY. This meticulously designed home boasts over 4,100 square feet of luxurious living space, showcasing exquisite craftsmanship and attention to detail. The grand two-story entrance sets the tone for the home's elegance, featuring ...
- 173 days |
- 2,752 |
- 91 |
Source: NYSAMLSs,MLS#: B1611839 Originating MLS: Buffalo
Originating MLS: Buffalo
Travel times
Kitchen
Family Room
Primary Bedroom
Zillow last checked: 8 hours ago
Listing updated: October 06, 2025 at 10:42am
Listing by:
Howard Hanna WNY Inc. 716-634-4200,
Michael J Boland 716-418-3524
Source: NYSAMLSs,MLS#: B1611839 Originating MLS: Buffalo
Originating MLS: Buffalo
Facts & features
Interior
Bedrooms & bathrooms
- Bedrooms: 4
- Bathrooms: 4
- Full bathrooms: 3
- 1/2 bathrooms: 1
- Main level bathrooms: 1
Bedroom 1
- Level: Second
- Dimensions: 17.00 x 17.00
Bedroom 2
- Dimensions: 14.00 x 14.00
Bedroom 3
- Level: Second
- Dimensions: 12.00 x 11.00
Bedroom 4
- Level: Second
- Dimensions: 13.00 x 12.00
Den
- Level: First
- Dimensions: 12.00 x 11.00
Dining room
- Level: First
- Dimensions: 14.00 x 14.00
Family room
- Level: First
- Dimensions: 18.00 x 15.00
Great room
- Level: Lower
- Dimensions: 34.00 x 26.00
Kitchen
- Level: First
- Dimensions: 19.00 x 15.00
Laundry
- Level: First
Living room
- Level: First
- Dimensions: 18.00 x 17.00
Heating
- Gas, Zoned, Forced Air
Cooling
- Zoned, Central Air
Appliances
- Included: Dryer, Dishwasher, Disposal, Gas Oven, Gas Range, Gas Water Heater, Microwave, Refrigerator, Washer
- Laundry: Main Level
Features
- Separate/Formal Dining Room, Entrance Foyer, Granite Counters, Kitchen Island, Kitchen/Family Room Combo, Storage, Solid Surface Counters, Bath in Primary Bedroom, Programmable Thermostat
- Flooring: Ceramic Tile, Hardwood, Varies
- Basement: Finished,Partially Finished,Walk-Out Access,Sump Pump
- Number of fireplaces: 2
Interior area
- Total structure area: 4,137
- Total interior livable area: 4,137 sqft
- Finished area below ground: 824
Video & virtual tour
Property
Parking
- Total spaces: 3
- Parking features: Attached, Electricity, Garage, Storage, Garage Door Opener
- Attached garage spaces: 3
Features
- Levels: Two
- Stories: 2
- Patio & porch: Deck, Patio
- Exterior features: Blacktop Driveway, Deck, Fence, Pool, Patio
- Pool features: In Ground
- Fencing: Partial
Lot
- Size: 0.53 Acres
- Dimensions: 68 x 189
- Features: Cul-De-Sac, Irregular Lot
Details
- Additional structures: Shed(s), Storage
- Parcel number: 1432000580700005012000
- Special conditions: Standard
Construction
Type & style
- Home type: SingleFamily
- Architectural style: Contemporary
- Property subtype: Single Family Residence
Materials
- Stone, Vinyl Siding, Copper Plumbing
- Foundation: Poured
- Roof: Architectural,Shingle
Condition
- Resale
- Year built: 2006
Utilities & green energy
- Electric: Circuit Breakers
- Sewer: Connected
- Water: Connected, Public
- Utilities for property: Cable Available, Electricity Connected, Sewer Connected, Water Connected
Community & HOA
Community
- Subdivision: Hidden Pond Ph 2
Location
- Region: Clarence Center
Financial & listing details
- Price per square foot: $218/sqft
- Tax assessed value: $817,000
- Annual tax amount: $12,734
- Date on market: 6/4/2025
- Listing terms: Cash,Conventional,FHA,VA Loan