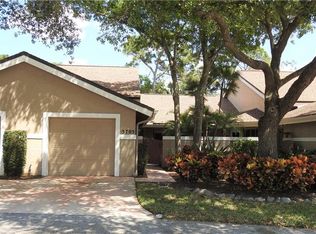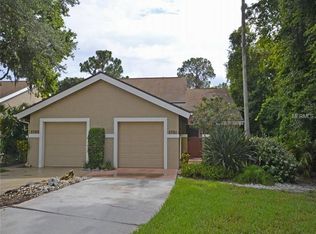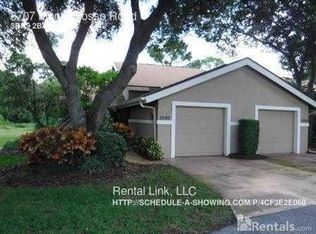Welcome to Riviera Club Village @ Longwood Run. A hidden GEM tucked just south of University Pkwy & close to all the shopping & restaurants around the UTC area. Coming home through your private courtyard you will be greeted inside w/soft colors, volume ceilings, an open floor plan w/skylight & beautiful tile throughout, large baseboards & cased openings, designer light fixtures, & custom hardware. Every detail & upgrade has been thought out and shows like a model. You will LOVE the kitchen, equipped w/stainless steel appliances, granite counter tops, & solid wood shaker natural maple cabinets. The living & dining area flow naturally together creating an atmosphere for relaxation and fun. Just beyond the living room is an enclosed Florida room providing extra living space with a private wooded view. Outside enjoy barbequing and your favorite drink by the fire pit on a cool evening in your own backyard. Both bedrooms feature ensuite bathrooms and the master has a spa like shower and one of a kind custom closet. Enjoy the convenience of an inside laundry room, new air conditioning in 2014, and no yard maintenance. If you like to walk choose from Conservatory or Nathan Benderson Park. Downtown Sarasota is a short 15 minute drive & #1 rated Siesta Key beach is less than 30 minutes away. 5703 Monte Rosso is where living is easy and everything is at your fingertips. What are you waiting for?
This property is off market, which means it's not currently listed for sale or rent on Zillow. This may be different from what's available on other websites or public sources.


