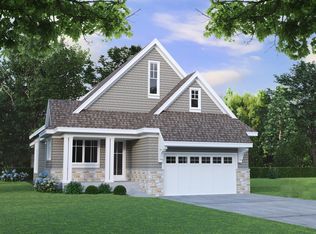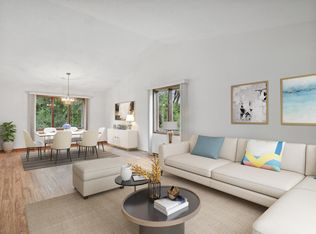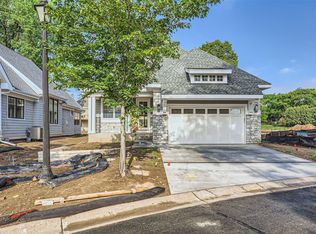Closed
$1,510,000
5703 Olinger Rd, Edina, MN 55436
3beds
3,477sqft
Townhouse Detached
Built in 2023
4,791.6 Square Feet Lot
$1,519,600 Zestimate®
$434/sqft
$3,794 Estimated rent
Home value
$1,519,600
$1.41M - $1.63M
$3,794/mo
Zestimate® history
Loading...
Owner options
Explore your selling options
What's special
Rare opportunity to build your new home with luxury and convenience right in the heart of Edina. Impressive design and extravagant custom options. These new construction villas are nestled in an already existing neighborhood that maintains lawn and snow care. Luxurious open main level living with gourmet kitchen, white oak wood flooring and cabinetry, quartz countertops, impressive tile-work and stone fireplace with high end finishes. Private owner's suite has a spacious bathroom with walk-in tile shower and size-able attached walk-in closet. The additional office, pantry and mudroom with storage were added to complete all your needs on one level. As you head downstairs, you'll find an entertainer's dream space to be boasting a large family room with optional wet bar and two additional bedrooms. Relax and enjoy time in the added finished sun room and outdoor space with healthy trees and landscaping.
Zillow last checked: 8 hours ago
Listing updated: June 18, 2024 at 07:19pm
Listed by:
Alexander Trapp 218-343-2885,
Keller Williams Premier Realty Lake Minnetonka,
Tamara S Trapp 763-213-7889
Bought with:
Compass
Laura S Bergman
Source: NorthstarMLS as distributed by MLS GRID,MLS#: 6205274
Facts & features
Interior
Bedrooms & bathrooms
- Bedrooms: 3
- Bathrooms: 3
- Full bathrooms: 1
- 3/4 bathrooms: 1
- 1/2 bathrooms: 1
Bedroom 1
- Level: Main
- Area: 233.6 Square Feet
- Dimensions: 14.6x16
Bedroom 2
- Level: Lower
- Area: 180 Square Feet
- Dimensions: 12x15
Bedroom 3
- Level: Lower
- Area: 180 Square Feet
- Dimensions: 12x15
Other
- Level: Lower
- Area: 80 Square Feet
- Dimensions: 10x8
Dining room
- Level: Main
- Area: 168 Square Feet
- Dimensions: 12x14
Exercise room
- Level: Lower
- Area: 168 Square Feet
- Dimensions: 12x14
Family room
- Level: Lower
- Area: 391 Square Feet
- Dimensions: 17x23
Game room
- Level: Lower
- Area: 210 Square Feet
- Dimensions: 15x14
Kitchen
- Level: Main
- Area: 160 Square Feet
- Dimensions: 10x16
Laundry
- Level: Main
Living room
- Level: Main
- Area: 357 Square Feet
- Dimensions: 17x21
Office
- Level: Main
- Area: 99 Square Feet
- Dimensions: 11x9
Sun room
- Level: Main
- Area: 168 Square Feet
- Dimensions: 12x14
Heating
- Forced Air
Cooling
- Central Air
Appliances
- Included: Cooktop, Dishwasher, Dryer, Exhaust Fan, Freezer, Microwave, Range, Refrigerator, Wall Oven, Washer
Features
- Basement: Concrete,Walk-Out Access
- Number of fireplaces: 2
Interior area
- Total structure area: 3,477
- Total interior livable area: 3,477 sqft
- Finished area above ground: 1,916
- Finished area below ground: 1,561
Property
Parking
- Total spaces: 2
- Parking features: Attached
- Attached garage spaces: 2
- Details: Garage Dimensions (22x24)
Accessibility
- Accessibility features: None
Features
- Levels: One
- Stories: 1
Lot
- Size: 4,791 sqft
- Dimensions: 48 x 100
Details
- Foundation area: 1916
- Parcel number: 3211721240101
- Lease amount: $0
- Zoning description: Residential-Single Family
Construction
Type & style
- Home type: Townhouse
- Property subtype: Townhouse Detached
Materials
- Brick/Stone, Fiber Cement, Other, Shake Siding, Stucco
Condition
- Age of Property: 1
- New construction: Yes
- Year built: 2023
Utilities & green energy
- Gas: Natural Gas
- Sewer: City Sewer/Connected
- Water: City Water/Connected
Community & neighborhood
Location
- Region: Edina
- Subdivision: Olde Vernon 3rd Add
HOA & financial
HOA
- Has HOA: Yes
- HOA fee: $4,600 annually
- Services included: Lawn Care, Other, Trash, Shared Amenities, Snow Removal
- Association name: Olde Vernon Homeowners Association, Inc
- Association phone: 612-251-5565
Price history
| Date | Event | Price |
|---|---|---|
| 6/16/2023 | Sold | $1,510,000+7.9%$434/sqft |
Source: | ||
| 6/21/2022 | Pending sale | $1,399,900$403/sqft |
Source: | ||
| 6/1/2022 | Listed for sale | $1,399,900$403/sqft |
Source: | ||
Public tax history
| Year | Property taxes | Tax assessment |
|---|---|---|
| 2025 | $20,526 +190.3% | $1,463,800 +1.6% |
| 2024 | $7,071 +120.8% | $1,440,200 +150.5% |
| 2023 | $3,202 -20.9% | $575,000 +161.4% |
Find assessor info on the county website
Neighborhood: Countryside
Nearby schools
GreatSchools rating
- 9/10Countryside Elementary SchoolGrades: K-5Distance: 0.4 mi
- 9/10Valley View Middle SchoolGrades: 6-8Distance: 1.4 mi
- 10/10Edina Senior High SchoolGrades: 9-12Distance: 1.2 mi
Get a cash offer in 3 minutes
Find out how much your home could sell for in as little as 3 minutes with a no-obligation cash offer.
Estimated market value
$1,519,600
Get a cash offer in 3 minutes
Find out how much your home could sell for in as little as 3 minutes with a no-obligation cash offer.
Estimated market value
$1,519,600


