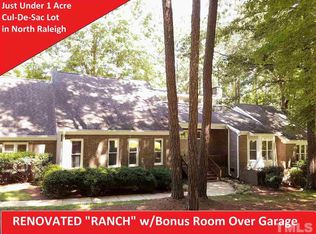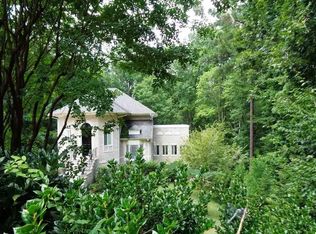Need a reprieve from the chaos while being close to everything you love? Dunstan Court doesn't disappoint. If you're not completely smitten by the curb appeal, step inside and marvel at the hardwoods throughout all main areas. Forget stairs and relax in the 1st floor owners retreat. You can gaze out the numerous rear windows at your private wooded cul-de-sac lot. Having guests over? They can take their pick of the 3 bedrooms upstairs. There is even quiet office space to burn the midnight oil. Sold yet?!!
This property is off market, which means it's not currently listed for sale or rent on Zillow. This may be different from what's available on other websites or public sources.

