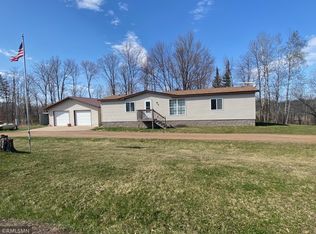Sold for $245,000
$245,000
5704 Eagle Lake Rd, Cromwell, MN 55726
2beds
1,680sqft
Single Family Residence
Built in 1930
1.48 Acres Lot
$253,200 Zestimate®
$146/sqft
$2,076 Estimated rent
Home value
$253,200
Estimated sales range
Not available
$2,076/mo
Zestimate® history
Loading...
Owner options
Explore your selling options
What's special
Cute & Clean 2+ bedroom Ranch with 2 baths on 1.48 lot just minutes away from Eagle Lake in Cromwell. This home offers new paint & flooring throughout, updated appliances, main floor laundry, oversized bedrooms & potential for a 3rd main floor bedroom. Outside you'll find plenty of parking a 24x24 detached garage & a brand new deck to enjoy your nice-sized yard. There is a lot to love about this gem of a house...don't miss your chance to make it your own!
Zillow last checked: 8 hours ago
Listing updated: September 08, 2025 at 04:23pm
Listed by:
Terri Lyytinen 218-940-3726,
RE/MAX Results
Bought with:
Nonmember NONMEMBER
Nonmember Office
Source: Lake Superior Area Realtors,MLS#: 6114467
Facts & features
Interior
Bedrooms & bathrooms
- Bedrooms: 2
- Bathrooms: 2
- Full bathrooms: 1
- 3/4 bathrooms: 1
- Main level bedrooms: 1
Primary bedroom
- Level: Main
- Area: 252.7 Square Feet
- Dimensions: 13.3 x 19
Bedroom
- Level: Main
- Area: 265.65 Square Feet
- Dimensions: 11.5 x 23.1
Dining room
- Level: Main
- Area: 61.83 Square Feet
- Dimensions: 5.11 x 12.1
Kitchen
- Level: Main
- Area: 155.7 Square Feet
- Dimensions: 9 x 17.3
Laundry
- Description: 3/4 bath
- Level: Main
- Area: 51.66 Square Feet
- Dimensions: 6.3 x 8.2
Office
- Description: Could easily be 3rd bedroom
- Level: Main
- Area: 133.48 Square Feet
- Dimensions: 9.4 x 14.2
Heating
- Forced Air, Propane
Cooling
- Central Air
Appliances
- Included: Water Heater-Gas, Water Softener-Owned, Dishwasher, Dryer, Microwave, Range, Refrigerator, Washer
- Laundry: Main Level
Features
- Walk-In Closet(s)
- Windows: Wood Frames
- Basement: Partial,Unfinished
- Has fireplace: No
Interior area
- Total interior livable area: 1,680 sqft
- Finished area above ground: 1,680
- Finished area below ground: 0
Property
Parking
- Total spaces: 2
- Parking features: Gravel, Detached, Slab
- Garage spaces: 2
Features
- Patio & porch: Deck
Lot
- Size: 1.48 Acres
- Dimensions: 260 x 248
- Features: Corner Lot
Details
- Parcel number: 900102790
Construction
Type & style
- Home type: SingleFamily
- Architectural style: Ranch
- Property subtype: Single Family Residence
Materials
- Vinyl, Frame/Wood
- Foundation: Concrete Perimeter
- Roof: Asphalt Shingle
Condition
- Previously Owned
- Year built: 1930
Utilities & green energy
- Electric: Minnesota Power
- Sewer: Mound Septic, Private Sewer
- Water: Drilled, Private
- Utilities for property: Satellite
Community & neighborhood
Location
- Region: Cromwell
Other
Other facts
- Listing terms: Cash,Conventional,FHA,USDA Loan,VA Loan
- Road surface type: Paved
Price history
| Date | Event | Price |
|---|---|---|
| 7/31/2024 | Sold | $245,000+4.3%$146/sqft |
Source: | ||
| 7/3/2024 | Pending sale | $234,900$140/sqft |
Source: | ||
| 6/28/2024 | Contingent | $234,900$140/sqft |
Source: | ||
| 6/21/2024 | Listed for sale | $234,900+113.5%$140/sqft |
Source: | ||
| 3/26/2015 | Sold | $110,000$65/sqft |
Source: | ||
Public tax history
| Year | Property taxes | Tax assessment |
|---|---|---|
| 2025 | $1,440 -4.3% | $208,300 +43.2% |
| 2024 | $1,504 +16.8% | $145,500 +4.4% |
| 2023 | $1,288 +22.2% | $139,400 +3% |
Find assessor info on the county website
Neighborhood: 55726
Nearby schools
GreatSchools rating
- 5/10Cromwell-Wright Elementary SchoolGrades: PK-6Distance: 2.1 mi
- 5/10Cromwell-Wright SecondaryGrades: 7-12Distance: 2.1 mi
Get pre-qualified for a loan
At Zillow Home Loans, we can pre-qualify you in as little as 5 minutes with no impact to your credit score.An equal housing lender. NMLS #10287.
