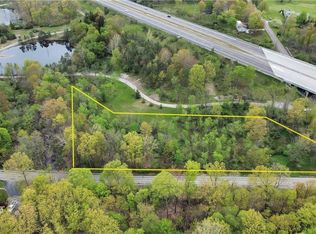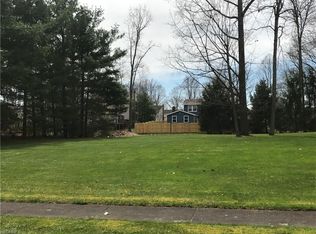Sold for $273,000
$273,000
5704 Kirk Rd, Canfield, OH 44406
3beds
2,183sqft
Single Family Residence
Built in 1978
0.73 Acres Lot
$297,900 Zestimate®
$125/sqft
$2,154 Estimated rent
Home value
$297,900
$283,000 - $313,000
$2,154/mo
Zestimate® history
Loading...
Owner options
Explore your selling options
What's special
You Wont want to Miss this Solid Ranch Home! It will check many of the Desired boxes for Any Buyer from First Time to Last Home. Well taken care from its long time owners and bigger than it looks at first glance. Sitting on a Very Nice Sized Lot with Cornfields and Lush Greenery as far as the eye could see offering Beauty and Privacy. Newer Roof, Neat Landscape, a Long turn around drive, and a front walkway leading to a Really Pretty back Patio checks the outside boxes. In addition to the 2 car attached garage, there is another 2 car detached Garage or Extremely Large Shed. The inside is Clean and a blank canvas for any Decor. This One Floor layout consists of a Front Living Room, a Kitchen with connecting Dining that could be updated to a very Large Kitchen if desired. The Family Room has a Cozy whole wall Fireplace with a near by nice sized half bath and leads to the garage and Sunroom. 3 sets of sliding glass doors outline the Sunroom offering Beautiful Outdoor Views! The Master
Zillow last checked: 8 hours ago
Listing updated: October 25, 2023 at 11:32am
Listing Provided by:
Lisa Goclano lisa@burganrealestate.com(330)986-0976,
Burgan Real Estate
Bought with:
Shannon M Vodhanel, 2008002383
Vayner Realty Co.
Source: MLS Now,MLS#: 4482435 Originating MLS: Youngstown Columbiana Association of REALTORS
Originating MLS: Youngstown Columbiana Association of REALTORS
Facts & features
Interior
Bedrooms & bathrooms
- Bedrooms: 3
- Bathrooms: 2
- Full bathrooms: 1
- 1/2 bathrooms: 1
- Main level bathrooms: 2
- Main level bedrooms: 3
Primary bedroom
- Description: Flooring: Carpet
- Features: Window Treatments
- Level: First
- Dimensions: 13.00 x 14.00
Bedroom
- Description: Flooring: Carpet
- Features: Window Treatments
- Level: First
- Dimensions: 12.40 x 11.00
Bedroom
- Description: Flooring: Carpet
- Features: Window Treatments
- Level: Fourth
- Dimensions: 11.60 x 10.00
Dining room
- Description: Flooring: Carpet
- Features: Window Treatments
- Level: First
- Dimensions: 11.80 x 13.00
Family room
- Description: Flooring: Carpet
- Features: Fireplace, Window Treatments
- Level: First
- Dimensions: 19.50 x 14.00
Kitchen
- Description: Flooring: Ceramic Tile
- Features: Window Treatments
- Level: First
- Dimensions: 12.90 x 10.70
Living room
- Description: Flooring: Carpet,Ceramic Tile
- Features: Window Treatments
- Level: First
- Dimensions: 17.90 x 13.00
Other
- Level: Lower
- Dimensions: 52.50 x 10.00
Recreation
- Level: Lower
- Dimensions: 24.30 x 15.00
Sunroom
- Description: Flooring: Carpet
- Level: First
- Dimensions: 17.00 x 9.30
Heating
- Forced Air, Gas
Cooling
- Central Air
Appliances
- Included: Dryer, Dishwasher, Microwave, Range, Refrigerator, Washer
Features
- Basement: Full,Partially Finished,Sump Pump
- Number of fireplaces: 1
Interior area
- Total structure area: 2,183
- Total interior livable area: 2,183 sqft
- Finished area above ground: 1,818
- Finished area below ground: 365
Property
Parking
- Total spaces: 2
- Parking features: Attached, Garage, Paved
- Attached garage spaces: 2
Features
- Levels: One
- Stories: 1
- Patio & porch: Enclosed, Patio, Porch
Lot
- Size: 0.73 Acres
Details
- Parcel number: 480640047.000
Construction
Type & style
- Home type: SingleFamily
- Architectural style: Ranch
- Property subtype: Single Family Residence
Materials
- Brick, Vinyl Siding
- Roof: Asphalt,Fiberglass
Condition
- Year built: 1978
Utilities & green energy
- Water: Public
Community & neighborhood
Location
- Region: Canfield
- Subdivision: Mulichak Farms
Other
Other facts
- Listing terms: Cash,Conventional,FHA,USDA Loan,VA Loan
Price history
| Date | Event | Price |
|---|---|---|
| 10/25/2023 | Sold | $273,000-4.2%$125/sqft |
Source: | ||
| 10/20/2023 | Pending sale | $285,000$131/sqft |
Source: | ||
| 10/3/2023 | Contingent | $285,000$131/sqft |
Source: | ||
| 9/27/2023 | Price change | $285,000-5%$131/sqft |
Source: | ||
| 9/18/2023 | Price change | $299,900-9.1%$137/sqft |
Source: | ||
Public tax history
| Year | Property taxes | Tax assessment |
|---|---|---|
| 2024 | $4,090 +13.2% | $89,280 |
| 2023 | $3,613 +40.2% | $89,280 +63.7% |
| 2022 | $2,578 -0.1% | $54,550 |
Find assessor info on the county website
Neighborhood: 44406
Nearby schools
GreatSchools rating
- NAAustintown Elementary SchoolGrades: PK-2Distance: 2.1 mi
- 7/10Austintown Middle SchoolGrades: 6-8Distance: 2.4 mi
- 5/10Fitch High SchoolGrades: 9-12Distance: 2.2 mi
Schools provided by the listing agent
- District: Austintown LSD - 5001
Source: MLS Now. This data may not be complete. We recommend contacting the local school district to confirm school assignments for this home.
Get pre-qualified for a loan
At Zillow Home Loans, we can pre-qualify you in as little as 5 minutes with no impact to your credit score.An equal housing lender. NMLS #10287.
Sell for more on Zillow
Get a Zillow Showcase℠ listing at no additional cost and you could sell for .
$297,900
2% more+$5,958
With Zillow Showcase(estimated)$303,858

