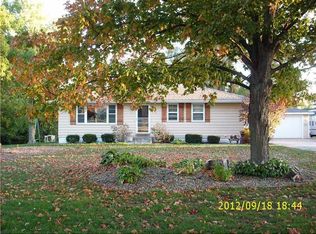Welcome to 5705 Beverlya spacious 2.4-acre property in the highly sought-after College Community School District. Perfectly located near major employers, shopping, dining, and key commuting routesplus just minutes from the airportthis home offers the ideal blend of privacy and convenience.From the hard-surface driveway to the expansive parking area, this property is a dream for anyone needing room for multiple vehicles, equipment, or projects. The unique L-shaped lot creates a curated outdoor oasis with established perennials, vibrant hostas, berry bushes, and apple and peach trees - and is complemented by low county taxes.Step inside and discover a layout designed for both living and entertaining. The main level features a dedicated office (or optional 4th bedroom), a welcoming dining area, and a spacious kitchen paired with a convenient half bath. The bright living room boasts large windows that flood the space with natural light and serene viewsperfect for your morning coffee or evening unwind.The main-floor primary suite offers comfort and accessibility, while the upper level includes two generous bedrooms, a second full bath, and a bonus room ideal for a gym, studio, or creative workspace. The showstopper? Your private, enclosed, indoor pool. With a 5'5 deep end and 3' shallow end, it delivers a resort-style experience 365 days a yearperfect for fitness, entertaining, or pure relaxation.An oversized three-car garage with a built-in workshop completes the package, offering unmatched functionality.One year HSA warranty included. 2026-01-06
This property is off market, which means it's not currently listed for sale or rent on Zillow. This may be different from what's available on other websites or public sources.

