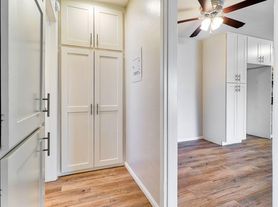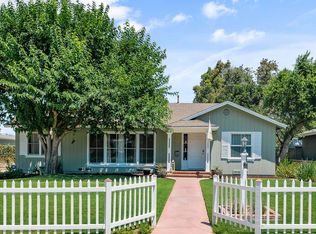Welcome to 5705 Brockton Avenue, a stunning Spanish-style 4-bedroom, 2-bathroom home with a separate, private 1-bedroom ADU, located in one of Riverside's most charming and historic neighborhoods of Wood street. Fully upgraded and move-in ready, this property offers timeless style, modern amenities, and flexible living options perfect for families, professionals, or multi-generational households.
Main House Highlights (4 Bed / 2 Bath):
Step into a thoughtfully restored home that blends classic architecture with modern upgrades:
Fully renovated: New roof, plumbing, electrical, drywall, and tankless water heater
Bright and spacious living areas with bay windows, fireplace, and hardwood floors
Designer kitchen with quartz countertops, custom tile backsplash, and new stainless appliances
Two main-floor bedrooms + full bath
Upstairs primary suite with mountain and treetop views
Bonus upstairs bedroom perfect for office, nursery, or guest room
Laundry hook-ups, gated courtyard, and detached garage
Private Detached ADU (1 Bed / 1 Bath):
Located at the rear of the property, the self-contained ADU offers its own private entrance and address an ideal space for extended family, guests, or a separate rental unit.
Spacious 1-bedroom layout with bright living room
Modern kitchen featuring quartz countertops and custom tile backsplash
Luxurious bathroom with tub/shower combo and new vanity
Tankless water heater and dual mini-split systems for efficient heating & cooling
Separate gas and electric meters for independent living
Shared courtyard access
Optional: Rent the ADU together with the main home for a flexible dual-living setup!
Outdoor Living & Parking:
Shared gated courtyard and spacious backyard with mature landscaping
Perfect for BBQs, relaxing, or entertaining
Assigned off-street parking, detached garage, and street parking
Prime Riverside Location:
Located minutes from:
Riverside Plaza and Downtown Riverside
Local shops, cafes, parks, and top-rated schools
Public transportation and quick freeway access (91 & 60)
Enjoy the charm of a well-established neighborhood with palm-lined streets and architectural character.
Rental Details:
Main House Rent: $3,600/month
ADU Rent: Inquire for pricing or combined rate
Availability: Move-in ready
Pets: Small pets considered
Utilities: Landlord pays water
Laundry: Hook-ups available in main house and ADU
Parking: Assigned off-street + garage + street parking
1 year lease
House for rent
Accepts Zillow applications
$3,600/mo
5705 Brockton Ave, Riverside, CA 92506
4beds
2,448sqft
Price may not include required fees and charges.
Single family residence
Available now
Cats, small dogs OK
Central air
Hookups laundry
Off street parking
Wall furnace
What's special
Architectural characterMature landscapingPalm-lined streetsGated courtyardDesigner kitchenShared courtyard accessBonus upstairs bedroom
- 10 hours |
- -- |
- -- |
Travel times
Facts & features
Interior
Bedrooms & bathrooms
- Bedrooms: 4
- Bathrooms: 2
- Full bathrooms: 2
Heating
- Wall Furnace
Cooling
- Central Air
Appliances
- Included: Dishwasher, Microwave, Oven, Refrigerator, WD Hookup
- Laundry: Hookups
Features
- WD Hookup
- Flooring: Hardwood
- Furnished: Yes
Interior area
- Total interior livable area: 2,448 sqft
Property
Parking
- Parking features: Off Street
- Details: Contact manager
Features
- Exterior features: Heating system: Wall, Water included in rent
Details
- Parcel number: 218183003
Construction
Type & style
- Home type: SingleFamily
- Property subtype: Single Family Residence
Utilities & green energy
- Utilities for property: Water
Community & HOA
Location
- Region: Riverside
Financial & listing details
- Lease term: 1 Year
Price history
| Date | Event | Price |
|---|---|---|
| 10/6/2025 | Listed for rent | $3,600$1/sqft |
Source: Zillow Rentals | ||
| 9/26/2025 | Sold | $840,000-1.2%$343/sqft |
Source: | ||
| 8/19/2025 | Contingent | $849,900$347/sqft |
Source: | ||
| 8/8/2025 | Listed for sale | $849,900+100%$347/sqft |
Source: | ||
| 3/1/2024 | Sold | $425,000$174/sqft |
Source: Public Record | ||

