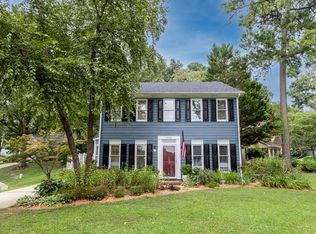Sold for $408,000 on 09/15/23
$408,000
5705 Earlham Ct, Raleigh, NC 27613
3beds
1,588sqft
Single Family Residence, Residential
Built in 1989
9,147.6 Square Feet Lot
$431,400 Zestimate®
$257/sqft
$2,065 Estimated rent
Home value
$431,400
$410,000 - $453,000
$2,065/mo
Zestimate® history
Loading...
Owner options
Explore your selling options
What's special
PICTURESQUE Home on Quiet Cul-de-sac in Popular Harrington Grove! Bright & Open Floor Plan! NEW Windows! Fresh Paint! Luxury Vinyl Plank Floors on Main Level! LR w/Wood Burning Fireplace (Never Used), Ceiling Fan & Vaulted Ceiling! Kitchen w/Granite Counters, White Cabinets, SS Apps, Tile Floors & Pantry! FIRST FLOOR MABR w/Cathedral Ceiling & Fan! MABA w/Tile Floors, Whirlpool Tub, Double Vanities, Walk-in Shower & Spacious WIC! First Floor Laundry Room! Two Guest BR's Upstairs w/Large Closets! Oversized One-Car Garage! Extended Patio! Big Fenced Backyard w/Fire Pit! Neighborhood Walking Trails & Playground! Community Pool & Tennis for Fee! Top School District! Minutes to RDU & RTP!
Zillow last checked: 8 hours ago
Listing updated: October 27, 2025 at 11:32pm
Listed by:
Rob Partin 919-395-6282,
Long & Foster Real Estate INC/Stonehenge
Bought with:
Anna Lee Ruppard, 334309
Compass - Durham
Source: Doorify MLS,MLS#: 2526362
Facts & features
Interior
Bedrooms & bathrooms
- Bedrooms: 3
- Bathrooms: 3
- Full bathrooms: 2
- 1/2 bathrooms: 1
Heating
- Electric, Forced Air, Natural Gas
Cooling
- Central Air
Appliances
- Included: Dishwasher, Electric Range, Gas Water Heater, Microwave, Plumbed For Ice Maker, Range Hood, Refrigerator
- Laundry: Electric Dryer Hookup, Laundry Room, Main Level
Features
- Bathtub/Shower Combination, Ceiling Fan(s), Double Vanity, Eat-in Kitchen, Entrance Foyer, Granite Counters, Pantry, Master Downstairs, Separate Shower, Soaking Tub, Vaulted Ceiling(s), Walk-In Closet(s), Walk-In Shower, Water Closet
- Flooring: Carpet, Tile, Vinyl
- Number of fireplaces: 1
- Fireplace features: Living Room, Wood Burning
Interior area
- Total structure area: 1,588
- Total interior livable area: 1,588 sqft
- Finished area above ground: 1,588
- Finished area below ground: 0
Property
Parking
- Total spaces: 1
- Parking features: Concrete, Driveway, Garage, Garage Door Opener, Garage Faces Front
- Garage spaces: 1
Accessibility
- Accessibility features: Accessible Washer/Dryer, Level Flooring
Features
- Levels: One and One Half
- Stories: 1
- Patio & porch: Covered, Patio, Porch
- Exterior features: Fenced Yard, Rain Gutters
- Pool features: Swimming Pool Com/Fee
- Has view: Yes
Lot
- Size: 9,147 sqft
- Dimensions: 36 x 156 x 145 x 90
- Features: Cul-De-Sac, Hardwood Trees, Landscaped, Wooded
Details
- Parcel number: 0779427982
- Zoning: R-6
Construction
Type & style
- Home type: SingleFamily
- Architectural style: Transitional
- Property subtype: Single Family Residence, Residential
Materials
- Fiber Cement, Masonite
- Foundation: Slab
Condition
- New construction: No
- Year built: 1989
Utilities & green energy
- Sewer: Public Sewer
- Water: Public
- Utilities for property: Cable Available
Community & neighborhood
Community
- Community features: Playground, Street Lights
Location
- Region: Raleigh
- Subdivision: Harrington Grove
HOA & financial
HOA
- Has HOA: Yes
- HOA fee: $66 quarterly
- Amenities included: Tennis Court(s), Trail(s)
Price history
| Date | Event | Price |
|---|---|---|
| 9/15/2023 | Sold | $408,000-4%$257/sqft |
Source: | ||
| 8/30/2023 | Contingent | $425,000$268/sqft |
Source: | ||
| 8/26/2023 | Listed for sale | $425,000$268/sqft |
Source: | ||
| 8/17/2023 | Contingent | $425,000$268/sqft |
Source: | ||
| 8/10/2023 | Listed for sale | $425,000+34.3%$268/sqft |
Source: | ||
Public tax history
| Year | Property taxes | Tax assessment |
|---|---|---|
| 2025 | $3,655 +0.4% | $416,770 |
| 2024 | $3,640 +21.9% | $416,770 +53.2% |
| 2023 | $2,985 +7.6% | $271,991 |
Find assessor info on the county website
Neighborhood: Northwest Raleigh
Nearby schools
GreatSchools rating
- 7/10Sycamore Creek ElementaryGrades: PK-5Distance: 1.1 mi
- 9/10Pine Hollow MiddleGrades: 6-8Distance: 1.7 mi
- 9/10Leesville Road HighGrades: 9-12Distance: 3.1 mi
Schools provided by the listing agent
- Elementary: Wake - Sycamore Creek
- Middle: Wake - Pine Hollow
- High: Wake - Leesville Road
Source: Doorify MLS. This data may not be complete. We recommend contacting the local school district to confirm school assignments for this home.
Get a cash offer in 3 minutes
Find out how much your home could sell for in as little as 3 minutes with a no-obligation cash offer.
Estimated market value
$431,400
Get a cash offer in 3 minutes
Find out how much your home could sell for in as little as 3 minutes with a no-obligation cash offer.
Estimated market value
$431,400
