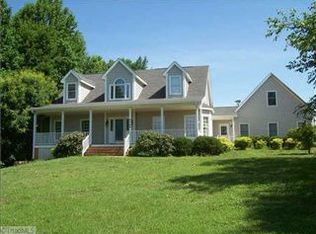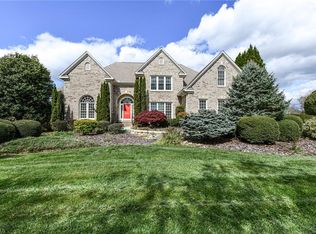Sold for $840,000
$840,000
5705 Fox Hound Dr, Oak Ridge, NC 27310
4beds
5,270sqft
Stick/Site Built, Residential, Single Family Residence
Built in 1997
3.07 Acres Lot
$842,900 Zestimate®
$--/sqft
$4,750 Estimated rent
Home value
$842,900
$767,000 - $927,000
$4,750/mo
Zestimate® history
Loading...
Owner options
Explore your selling options
What's special
Welcome to this stunning all-brick home in the sought-after Foxbury. Set on a private 3.07-acre cul-de-sac lot, this 4-bedroom, 4-bathroom residence offers a rare combination of elegance, functionality, and space—inside and out. The main level features a guest bedroom, open living spaces, and a seamless flow perfect for both everyday living and entertaining. Upstairs, the primary suite is a true retreat with vaulted ceilings, generous walk-in closet, dressing room, spa-inspired ensuite complete with a soaking tub. Expansive Bonus, Office, and additional bedrooms. Massive walk-in attic for extra storage. The finished basement boasts soaring ceilings, kitchenette/wet bar, full bathroom, and direct outdoor access for beautifully landscaped patio entertainment area, or relax on the back deck overlooking the serene backyard, complete with a charming bench swing for year-round enjoyment. Additional highlights include a 3-car garage. No HOA. Owner is licensed agent.
Zillow last checked: 8 hours ago
Listing updated: October 16, 2025 at 11:25am
Listed by:
Maureena Shepherd 336-740-0727,
Howard Hanna Allen Tate Oak Ridge - Highway 68 N
Bought with:
Donna Meeker, 287907
Keller Williams Realty
Source: Triad MLS,MLS#: 1191162 Originating MLS: Greensboro
Originating MLS: Greensboro
Facts & features
Interior
Bedrooms & bathrooms
- Bedrooms: 4
- Bathrooms: 4
- Full bathrooms: 4
- Main level bathrooms: 1
Primary bedroom
- Level: Upper
- Dimensions: 13.42 x 19
Bedroom 2
- Level: Upper
- Dimensions: 13 x 13
Bedroom 3
- Level: Upper
- Dimensions: 12.42 x 12.42
Bedroom 4
- Level: Main
- Dimensions: 14 x 12
Bonus room
- Level: Upper
- Dimensions: 11.42 x 28
Breakfast
- Level: Main
- Dimensions: 16 x 8
Dining room
- Level: Main
- Dimensions: 13 x 13
Great room
- Level: Main
- Dimensions: 19 x 16.42
Kitchen
- Level: Main
- Dimensions: 14 x 15.42
Laundry
- Level: Main
- Dimensions: 12.42 x 6
Living room
- Level: Main
- Dimensions: 13.42 x 13
Office
- Level: Upper
- Dimensions: 13 x 13.42
Other
- Level: Lower
- Dimensions: 15.42 x 17
Recreation room
- Level: Lower
- Dimensions: 16 x 19
Other
- Level: Upper
- Dimensions: 9.42 x 11.42
Heating
- Forced Air, Natural Gas
Cooling
- Central Air
Appliances
- Included: Gas Water Heater
- Laundry: Dryer Connection, Main Level, Washer Hookup
Features
- Flooring: Carpet, Tile, Wood
- Basement: Partially Finished, Basement
- Attic: Floored,Walk-In
- Number of fireplaces: 2
- Fireplace features: Great Room, See Remarks
Interior area
- Total structure area: 5,468
- Total interior livable area: 5,270 sqft
- Finished area above ground: 4,167
- Finished area below ground: 1,103
Property
Parking
- Total spaces: 3
- Parking features: Driveway, Garage, Paved, Garage Door Opener, Attached
- Attached garage spaces: 3
- Has uncovered spaces: Yes
Features
- Levels: Two
- Stories: 2
- Pool features: None
Lot
- Size: 3.07 Acres
- Features: Cul-De-Sac
Details
- Parcel number: 0165434
- Zoning: RS-40
- Special conditions: Owner Sale
Construction
Type & style
- Home type: SingleFamily
- Property subtype: Stick/Site Built, Residential, Single Family Residence
Materials
- Brick
Condition
- Year built: 1997
Utilities & green energy
- Sewer: Septic Tank
- Water: Well
Community & neighborhood
Location
- Region: Oak Ridge
- Subdivision: Foxbury
Other
Other facts
- Listing agreement: Exclusive Right To Sell
- Listing terms: Cash,Conventional,FHA,VA Loan
Price history
| Date | Event | Price |
|---|---|---|
| 10/16/2025 | Sold | $840,000-1.2% |
Source: | ||
| 9/17/2025 | Pending sale | $849,900 |
Source: | ||
| 8/22/2025 | Listed for sale | $849,900+57.4% |
Source: | ||
| 7/6/2020 | Sold | $540,000 |
Source: | ||
Public tax history
| Year | Property taxes | Tax assessment |
|---|---|---|
| 2025 | $5,181 | $555,200 |
| 2024 | $5,181 +2.8% | $555,200 |
| 2023 | $5,042 | $555,200 |
Find assessor info on the county website
Neighborhood: 27310
Nearby schools
GreatSchools rating
- 10/10Oak Ridge Elementary SchoolGrades: PK-5Distance: 1.2 mi
- 8/10Northwest Guilford Middle SchoolGrades: 6-8Distance: 2.8 mi
- 9/10Northwest Guilford High SchoolGrades: 9-12Distance: 2.6 mi
Schools provided by the listing agent
- Elementary: Oak Ridge
- Middle: Northwest Guilford
- High: Northwest
Source: Triad MLS. This data may not be complete. We recommend contacting the local school district to confirm school assignments for this home.
Get a cash offer in 3 minutes
Find out how much your home could sell for in as little as 3 minutes with a no-obligation cash offer.
Estimated market value$842,900
Get a cash offer in 3 minutes
Find out how much your home could sell for in as little as 3 minutes with a no-obligation cash offer.
Estimated market value
$842,900


