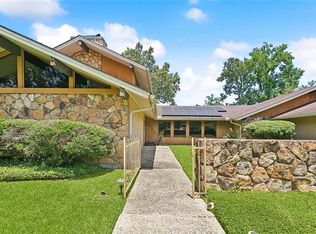Sold
Price Unknown
5705 Georgetown Ave, Baton Rouge, LA 70808
4beds
4,377sqft
Single Family Residence, Residential
Built in 1985
0.43 Acres Lot
$479,000 Zestimate®
$--/sqft
$3,949 Estimated rent
Maximize your home sale
Get more eyes on your listing so you can sell faster and for more.
Home value
$479,000
$445,000 - $517,000
$3,949/mo
Zestimate® history
Loading...
Owner options
Explore your selling options
What's special
Beautifully renovated, and over 4000 square feet of living area! Come and see this spacious home with loads of updates and designer finishes. Features new roof, new built-ins, new floors and fresh paint throughout. Includes 4 bedrooms plus study, 2nd living room, sunroom and large bonus room upstairs. Kitchen boasts new stone counters, subway backsplash, all new cabinets, 36" commercial gas range/oven, and under mount farm sink. Enormous hidden pantry makes for great storage or prep area, and can accommodate a second refrigerator. Large kitchen island that can seat 6+ and attached breakfast/dining area makes for excellent seating capacity. Adjacent living room is a large, open space with brick fireplace and has adjacent office/study. There is a 2nd living area off of foyer that can serve as sitting area or den and adds to the overall function of the house. Master suite features large walk in shower, separate vanities & oversized closet area. Bedroom 2 has dedicated private bath, and bedrooms 3 & 4 have shared access to 3rd bathroom. Upstairs you'll find a huge bonus room that is perfect for playroom, media room or man cave. The home also includes a bright sunroom that leads to the rear patio area, a spacious utility room, and 1/2 bath off of kitchen area. There is updated lighting & fixtures throughout, giving this home a fresh modern look to complement the loads of space it offers. Outside is a large yard, and beautiful oak tree setting in both front and rear. Storage/garage area has roll up door, and separate work area with water/electricity that is perfect for workshop, hobby area, or endless other ideas. Located near great shopping, dining, Pennington and easy access to LSU, Interstate, and all that Baton Rouge has to offer.
Zillow last checked: 8 hours ago
Listing updated: October 28, 2025 at 06:04am
Listed by:
Rory Breland,
Blackstone Partners LLC
Bought with:
Chantell Wright, 0995697470
Wright Real Estate Professionals, LLC
Source: ROAM MLS,MLS#: 2025008499
Facts & features
Interior
Bedrooms & bathrooms
- Bedrooms: 4
- Bathrooms: 4
- Full bathrooms: 3
- Partial bathrooms: 1
Primary bedroom
- Features: En Suite Bath, 2 Closets or More, Ceiling Fan(s), Tray Ceiling(s), Walk-In Closet(s)
- Level: First
- Area: 306
- Dimensions: 17 x 18
Bedroom 1
- Level: First
- Area: 156
- Dimensions: 13 x 12
Bedroom 2
- Level: First
- Area: 162.5
- Dimensions: 13 x 12.5
Bedroom 3
- Level: First
- Area: 169
- Dimensions: 13 x 13
Primary bathroom
- Features: Double Vanity, 2 Closets or More, Walk-In Closet(s)
- Level: First
- Area: 121
- Dimensions: 11 x 11
Dining room
- Level: First
- Area: 218.4
- Width: 12
Kitchen
- Features: Counters Solid Surface, Kitchen Island, Pantry
- Level: First
- Area: 522.75
Living room
- Level: First
- Area: 645.75
Office
- Level: First
- Area: 99
- Dimensions: 9 x 11
Heating
- Central
Cooling
- Central Air, Ceiling Fan(s)
Appliances
- Included: Gas Stove Con, Range/Oven
Features
- Breakfast Bar, Eat-in Kitchen, Built-in Features, Pantry, Primary Closet
- Flooring: Carpet, Ceramic Tile, Laminate
- Number of fireplaces: 1
Interior area
- Total structure area: 5,325
- Total interior livable area: 4,377 sqft
Property
Parking
- Parking features: Carport
- Has carport: Yes
Features
- Stories: 1
- Patio & porch: Porch
Lot
- Size: 0.43 Acres
- Dimensions: 152 x 122
Details
- Parcel number: 00829676
- Special conditions: Standard
Construction
Type & style
- Home type: SingleFamily
- Architectural style: Traditional
- Property subtype: Single Family Residence, Residential
Materials
- Brick Siding, Brick
- Foundation: Slab
- Roof: Shingle
Condition
- Updated/Remodeled
- New construction: No
- Year built: 1985
Utilities & green energy
- Gas: Entergy
- Sewer: Public Sewer
- Water: Public
Community & neighborhood
Location
- Region: Baton Rouge
- Subdivision: Stratford Place
HOA & financial
HOA
- Has HOA: Yes
- HOA fee: $50 annually
Other
Other facts
- Listing terms: Cash,Conventional
Price history
| Date | Event | Price |
|---|---|---|
| 10/24/2025 | Sold | -- |
Source: | ||
| 10/6/2025 | Pending sale | $509,500$116/sqft |
Source: | ||
| 9/17/2025 | Contingent | $509,500$116/sqft |
Source: | ||
| 9/3/2025 | Price change | $509,500-0.2%$116/sqft |
Source: | ||
| 8/15/2025 | Price change | $510,500-0.2%$117/sqft |
Source: | ||
Public tax history
Tax history is unavailable.
Neighborhood: Bocage
Nearby schools
GreatSchools rating
- 7/10Westminster Elementary SchoolGrades: PK-5Distance: 2.1 mi
- 6/10Glasgow Middle SchoolGrades: 6-8Distance: 1 mi
- 2/10Tara High SchoolGrades: 9-12Distance: 2.6 mi
Schools provided by the listing agent
- District: East Baton Rouge
Source: ROAM MLS. This data may not be complete. We recommend contacting the local school district to confirm school assignments for this home.
