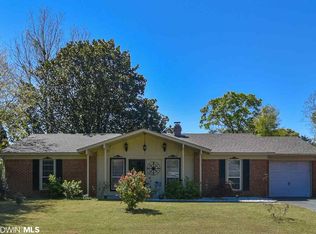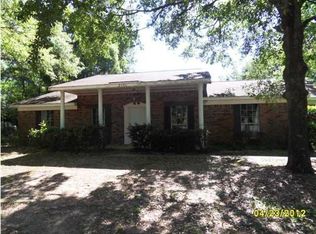Sold for $260,000
Street View
$260,000
5705 Long Meadow Rd, Mobile, AL 36609
4beds
1baths
1,664sqft
SingleFamily
Built in 1974
1 Acres Lot
$262,700 Zestimate®
$156/sqft
$2,053 Estimated rent
Home value
$262,700
$236,000 - $294,000
$2,053/mo
Zestimate® history
Loading...
Owner options
Explore your selling options
What's special
5705 Long Meadow Rd, Mobile, AL 36609 is a single family home that contains 1,664 sq ft and was built in 1974. It contains 4 bedrooms and 1 bathroom. This home last sold for $260,000 in August 2025.
The Zestimate for this house is $262,700. The Rent Zestimate for this home is $2,053/mo.
Facts & features
Interior
Bedrooms & bathrooms
- Bedrooms: 4
- Bathrooms: 1
Heating
- Other
Features
- Flooring: Tile, Other, Carpet
Interior area
- Total interior livable area: 1,664 sqft
Property
Parking
- Parking features: Garage - Attached
Features
- Exterior features: Wood, Brick
Lot
- Size: 1 Acres
Details
- Parcel number: R022808334002137
Construction
Type & style
- Home type: SingleFamily
Materials
- brick
- Roof: Asphalt
Condition
- Year built: 1974
Community & neighborhood
Location
- Region: Mobile
Price history
| Date | Event | Price |
|---|---|---|
| 8/29/2025 | Sold | $260,000-1.8%$156/sqft |
Source: Public Record Report a problem | ||
| 7/30/2025 | Pending sale | $264,900$159/sqft |
Source: | ||
| 7/7/2025 | Listed for sale | $264,900+103.8%$159/sqft |
Source: | ||
| 4/17/2025 | Sold | $130,000$78/sqft |
Source: Public Record Report a problem | ||
Public tax history
| Year | Property taxes | Tax assessment |
|---|---|---|
| 2024 | $2,676 +7.3% | $42,140 +7.3% |
| 2023 | $2,494 +19.1% | $39,280 +19.1% |
| 2022 | $2,094 +10.6% | $32,980 +10.6% |
Find assessor info on the county website
Neighborhood: Claremont
Nearby schools
GreatSchools rating
- 3/10Olive J Dodge Elementary SchoolGrades: PK-5Distance: 1.1 mi
- 2/10Burns Middle SchoolGrades: 6-8Distance: 2.3 mi
- NAMurphy High SchoolGrades: 10-12Distance: 5.8 mi
Get pre-qualified for a loan
At Zillow Home Loans, we can pre-qualify you in as little as 5 minutes with no impact to your credit score.An equal housing lender. NMLS #10287.
Sell for more on Zillow
Get a Zillow Showcase℠ listing at no additional cost and you could sell for .
$262,700
2% more+$5,254
With Zillow Showcase(estimated)$267,954

