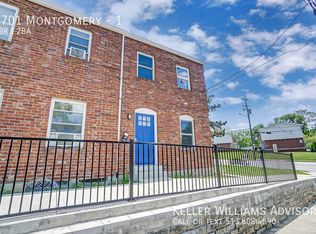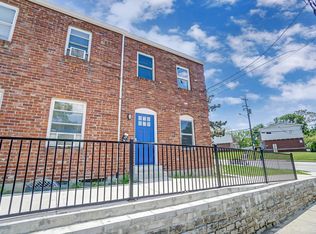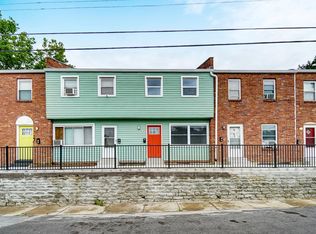Renter has moved out, great investment / rehab opportunity!! Three-bedroom two and a half bath situated steps from the Pleasant Ridge Business District! Second floor master suite with own private bath and plenty of closet space. As Is Sale. Zoned Pleasant Ridge Montessori School.
This property is off market, which means it's not currently listed for sale or rent on Zillow. This may be different from what's available on other websites or public sources.


