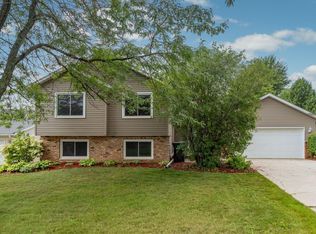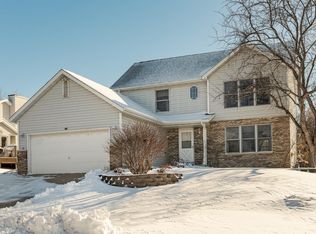Move right in to this fantastic one owner home! Open and inviting layout with vaulted ceilings, spacious entryway, beautiful deck perfect for outdoor entertaining. Updates throughout with newer siding, windows, roof, furnace and A/C. Kitchen updates include flooring, granite countertops and appliances. Wonderful corner lot and a darling storage shed that would make an ideal greenhouse, studio or workshop. Located on a cul-de-sac within close distance to shopping, schools, parks and nature trail.
This property is off market, which means it's not currently listed for sale or rent on Zillow. This may be different from what's available on other websites or public sources.

