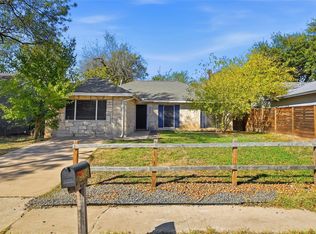Complete remodel in 2019 - All new paint in and out . Added pantry and utility room. 15 minutes from Tesla.
This property is off market, which means it's not currently listed for sale or rent on Zillow. This may be different from what's available on other websites or public sources.
