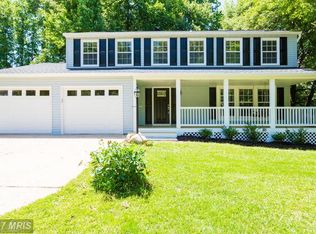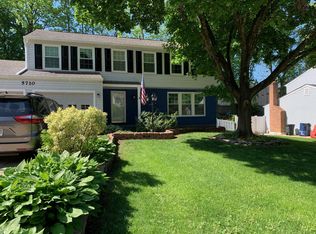Sold for $870,000 on 09/23/25
$870,000
5706 Heming Ave, Springfield, VA 22151
4beds
3,474sqft
Single Family Residence
Built in 1978
0.25 Acres Lot
$870,100 Zestimate®
$250/sqft
$5,107 Estimated rent
Home value
$870,100
$818,000 - $931,000
$5,107/mo
Zestimate® history
Loading...
Owner options
Explore your selling options
What's special
Welcome to the Best Value in North Springfield! Open House Sunday 8/24 1pm - 3pm This stunning, move-in-ready single-family home offers the perfect blend of timeless charm, modern upgrades, and exceptional indoor-outdoor living. Nestled on a quiet street in the heart of sought-after North Springfield, with over 3400 square feet of finished living space, 4 bedrooms, 3.5 bathrooms, and sitting on a beautifully landscaped 11,000+ sq ft lot, this home is the one you've been waiting for. From the moment you step on to the wrap-around front porch, you’ll feel the warmth and care the owners have poured into this home. The foyer welcomes you with rich hardwood floors that flow seamlessly throughout the main level, filling each room with warmth and elegance. The expansive formal living room offers the perfect space for gatherings, effortlessly leading into the extended formal dining room, ideal for hosting dinner parties or holiday meals. The heart of the home is the updated chef’s kitchen, featuring granite countertops, a tile backsplash, stainless steel appliances, and custom cabinetry. An over-sized center island and peninsula provide ample space for enjoying casual meals or entertaining guests. The open-concept layout connects the kitchen to the spacious family room, where a fireplace creates a cozy focal point. The huge sundrenched sunroom off the family room features wall to wall windows and sliding doors leading to the slate patio and hot-tub. Upstairs, you'll find four generously sized bedrooms and two full bathrooms. The luxurious primary suite easily accommodates a king-size bed and features a walk-in closet and an updated en-suite bathroom with modern finishes. The additional bedrooms offer plenty of space for family, guests, or a home office, and share a beautifully updated full bathroom. The finished basement has a true WoW factor, featuring a huge Recreation Room with pool table, dart board as well as plenty of space for binge watching your favorite show. The wet bar includes a mini fridge, microwave and beverage cooler. This recently renovated basement space also includes a full bath, and a bonus room which functions perfectly as an office, home gym, craft room or guest retreat. Sliding doors open to an enormous storage and laundry room. . The fully fenced backyard sanctuary features a slate patio w/hot-tub and an “upper yard” with a gazebo and plenty of green space for kids, pets, or entertaining. Whether you’re enjoying morning coffee on the patio or hosting summer BBQs, this yard is built for making memories. Enjoy quick access to Lake Accotinck Park, walking trails, playgrounds, and recreational activities — all within a quiet, established neighborhood. This is more than just a house — it’s a lifestyle. A place to put down roots, entertain, relax, and enjoy all the comforts of a thoughtfully updated home in a wonderful community. Don’t miss your opportunity to own the best value in North Springfield. Schedule your private tour today!
Zillow last checked: 8 hours ago
Listing updated: September 24, 2025 at 05:25am
Listed by:
Jim Fox 703-755-0296,
CENTURY 21 New Millennium,
Co-Listing Agent: Clarice R Hatch 571-214-1870,
CENTURY 21 New Millennium
Bought with:
Ruben Arcila
District Pro Realty
Source: Bright MLS,MLS#: VAFX2258718
Facts & features
Interior
Bedrooms & bathrooms
- Bedrooms: 4
- Bathrooms: 4
- Full bathrooms: 3
- 1/2 bathrooms: 1
- Main level bathrooms: 1
Primary bedroom
- Level: Upper
Bedroom 2
- Level: Upper
Bedroom 3
- Level: Upper
Bedroom 4
- Level: Upper
Primary bathroom
- Level: Upper
Bathroom 2
- Level: Upper
Dining room
- Level: Main
Exercise room
- Level: Lower
Family room
- Level: Main
Foyer
- Level: Main
Other
- Level: Upper
Other
- Level: Lower
Half bath
- Level: Main
Kitchen
- Level: Main
Living room
- Level: Main
Recreation room
- Level: Lower
Storage room
- Level: Lower
Other
- Level: Main
Heating
- Heat Pump, Electric
Cooling
- Ceiling Fan(s), Central Air, Whole House Fan, Electric
Appliances
- Included: Dishwasher, Disposal, Dryer, Exhaust Fan, Freezer, Ice Maker, Oven/Range - Electric, Refrigerator, Cooktop, Washer, Microwave, Electric Water Heater
- Laundry: In Basement
Features
- Family Room Off Kitchen, Upgraded Countertops, Bar, Wine Storage, Walk-In Closet(s), Kitchen Island, Kitchen - Gourmet, Formal/Separate Dining Room, Ceiling Fan(s), Cedar Closet(s), Attic/House Fan, Attic
- Flooring: Carpet, Engineered Wood, Hardwood, Wood
- Windows: Double Pane Windows, Skylight(s), Window Treatments
- Basement: Full,Finished
- Number of fireplaces: 1
- Fireplace features: Gas/Propane, Mantel(s)
Interior area
- Total structure area: 3,474
- Total interior livable area: 3,474 sqft
- Finished area above ground: 2,874
- Finished area below ground: 600
Property
Parking
- Total spaces: 2
- Parking features: Garage Faces Front, Attached
- Garage spaces: 2
Accessibility
- Accessibility features: None
Features
- Levels: Three
- Stories: 3
- Patio & porch: Patio, Wrap Around, Porch, Deck
- Pool features: Community
- Spa features: Hot Tub
Lot
- Size: 0.25 Acres
Details
- Additional structures: Above Grade, Below Grade
- Parcel number: 0792 05 0064
- Zoning: 140
- Special conditions: Standard
Construction
Type & style
- Home type: SingleFamily
- Architectural style: Colonial
- Property subtype: Single Family Residence
Materials
- Vinyl Siding
- Foundation: Block
Condition
- Very Good
- New construction: No
- Year built: 1978
Details
- Builder model: MCHENRY
Utilities & green energy
- Sewer: Public Sewer
- Water: Public
Community & neighborhood
Location
- Region: Springfield
- Subdivision: North Springfield
Other
Other facts
- Listing agreement: Exclusive Right To Sell
- Listing terms: Cash,Conventional,VA Loan,FHA
- Ownership: Fee Simple
Price history
| Date | Event | Price |
|---|---|---|
| 9/23/2025 | Sold | $870,000-1.1%$250/sqft |
Source: | ||
| 9/18/2025 | Pending sale | $879,900$253/sqft |
Source: | ||
| 8/26/2025 | Contingent | $879,900$253/sqft |
Source: | ||
| 8/10/2025 | Listed for sale | $879,900+38.1%$253/sqft |
Source: | ||
| 12/2/2005 | Sold | $637,350$183/sqft |
Source: Public Record Report a problem | ||
Public tax history
| Year | Property taxes | Tax assessment |
|---|---|---|
| 2025 | $8,852 +5.2% | $765,720 +5.4% |
| 2024 | $8,418 +3% | $726,640 +0.3% |
| 2023 | $8,174 +8.2% | $724,320 +9.7% |
Find assessor info on the county website
Neighborhood: 22151
Nearby schools
GreatSchools rating
- 4/10North Springfield Elementary SchoolGrades: PK-5Distance: 0.6 mi
- 4/10Holmes Middle SchoolGrades: 6-8Distance: 2.9 mi
- 3/10Annandale High SchoolGrades: 9-12Distance: 2 mi
Schools provided by the listing agent
- Elementary: North Springfield
- Middle: Holmes
- High: Annandale
- District: Fairfax County Public Schools
Source: Bright MLS. This data may not be complete. We recommend contacting the local school district to confirm school assignments for this home.
Get a cash offer in 3 minutes
Find out how much your home could sell for in as little as 3 minutes with a no-obligation cash offer.
Estimated market value
$870,100
Get a cash offer in 3 minutes
Find out how much your home could sell for in as little as 3 minutes with a no-obligation cash offer.
Estimated market value
$870,100

