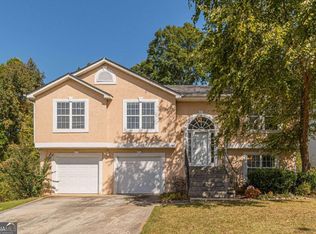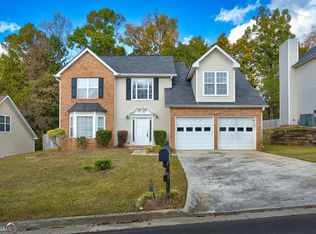Closed
$312,000
5706 Spring Mill Cir, Lithonia, GA 30038
4beds
2,303sqft
Single Family Residence
Built in 1997
8,276.4 Square Feet Lot
$315,400 Zestimate®
$135/sqft
$2,433 Estimated rent
Home value
$315,400
$300,000 - $331,000
$2,433/mo
Zestimate® history
Loading...
Owner options
Explore your selling options
What's special
Welcome to 5706 Spring Mill Circle, a spacious and well-maintained 4-bedroom, 2.5-bathroom home located in the heart of Lithonia, GA. Boasting over 2,300 square feet, this two-story residence offers a thoughtful layout perfect for both everyday living and entertaining. Step inside to discover hardwood floors throughout the main level, a formal dining room for special gatherings, and a bright sunroom ideal for relaxing or working from home. The kitchen features classic white cabinetry, tiled floors, a gas grill cooktop, and overlooks the expansive living room with soaring ceilings, a cozy gas fireplace, and a built-in surround sound system for the ultimate media experience. Also on the main level are a convenient laundry room and a half bath. Upstairs, the oversized primary suite impresses with tray ceilings, a large ensuite bath with double vanities, separate tub and shower, and a spacious walk-in closet with a window for natural light. Three additional bedrooms offer plenty of space for family, guests, or a home office. The upstairs hallway provides an open view to both the front foyer and living area below, adding to the home's open and airy feel. Located in a quiet, established neighborhood, this home offers peaceful suburban living with convenient access to I-20, I-285, Stonecrest Mall, Arabia Mountain trails, parks, dining and schools. With solid bones and incredible potential, this home is move-in ready with room for your personal touch. Don't miss the chance to make this gem your own!
Zillow last checked: 8 hours ago
Listing updated: October 07, 2025 at 06:43am
Listed by:
Robert Timmons 6782943024,
Keller Williams Realty
Bought with:
Aleia Kadar, 378490
Massiah Real Estate Group
Source: GAMLS,MLS#: 10597625
Facts & features
Interior
Bedrooms & bathrooms
- Bedrooms: 4
- Bathrooms: 3
- Full bathrooms: 2
- 1/2 bathrooms: 1
Dining room
- Features: Seats 12+, Separate Room
Kitchen
- Features: Breakfast Bar, Solid Surface Counters
Heating
- Natural Gas
Cooling
- Ceiling Fan(s), Central Air
Appliances
- Included: Dishwasher, Disposal, Gas Water Heater, Ice Maker, Microwave, Refrigerator
- Laundry: In Kitchen, Laundry Closet
Features
- Double Vanity, High Ceilings, Separate Shower, Tray Ceiling(s), Walk-In Closet(s)
- Flooring: Carpet, Hardwood, Tile, Vinyl
- Basement: None
- Number of fireplaces: 1
- Fireplace features: Gas Starter, Living Room
- Common walls with other units/homes: No Common Walls
Interior area
- Total structure area: 2,303
- Total interior livable area: 2,303 sqft
- Finished area above ground: 2,303
- Finished area below ground: 0
Property
Parking
- Total spaces: 4
- Parking features: Garage, Garage Door Opener, Kitchen Level, Off Street
- Has garage: Yes
Features
- Levels: Two
- Stories: 2
- Patio & porch: Patio
- Has spa: Yes
- Spa features: Bath
- Has view: Yes
- View description: Seasonal View
- Waterfront features: No Dock Or Boathouse
- Body of water: None
Lot
- Size: 8,276 sqft
- Features: Level
- Residential vegetation: Grassed, Partially Wooded
Details
- Parcel number: 16 078 05 002
- Other equipment: Home Theater
Construction
Type & style
- Home type: SingleFamily
- Architectural style: Brick Front,Traditional
- Property subtype: Single Family Residence
Materials
- Vinyl Siding
- Foundation: Slab
- Roof: Composition
Condition
- Resale
- New construction: No
- Year built: 1997
Utilities & green energy
- Electric: 220 Volts
- Sewer: Public Sewer
- Water: Public
- Utilities for property: Cable Available, Electricity Available, High Speed Internet, Natural Gas Available, Phone Available, Sewer Available, Water Available
Community & neighborhood
Security
- Security features: Carbon Monoxide Detector(s), Smoke Detector(s)
Community
- Community features: None, Sidewalks, Street Lights
Location
- Region: Lithonia
- Subdivision: Harbor Mill
HOA & financial
HOA
- Has HOA: No
- Services included: None
Other
Other facts
- Listing agreement: Exclusive Agency
- Listing terms: Cash,Conventional,FHA,VA Loan
Price history
| Date | Event | Price |
|---|---|---|
| 10/6/2025 | Sold | $312,000-0.9%$135/sqft |
Source: | ||
| 9/11/2025 | Pending sale | $314,900$137/sqft |
Source: | ||
| 9/4/2025 | Listed for sale | $314,900$137/sqft |
Source: | ||
| 9/3/2025 | Listing removed | $314,900$137/sqft |
Source: | ||
| 7/31/2025 | Price change | $314,900-1.6%$137/sqft |
Source: | ||
Public tax history
| Year | Property taxes | Tax assessment |
|---|---|---|
| 2025 | $5,381 -3.6% | $110,920 -4.6% |
| 2024 | $5,585 +4.2% | $116,280 +2.8% |
| 2023 | $5,362 +9.6% | $113,120 +8.5% |
Find assessor info on the county website
Neighborhood: 30038
Nearby schools
GreatSchools rating
- 3/10Flat Rock Elementary SchoolGrades: PK-5Distance: 0.8 mi
- 4/10Salem Middle SchoolGrades: 6-8Distance: 1 mi
- 2/10Martin Luther King- Jr. High SchoolGrades: 9-12Distance: 2.5 mi
Schools provided by the listing agent
- Elementary: Flat Rock
- Middle: Salem
- High: Martin Luther King Jr
Source: GAMLS. This data may not be complete. We recommend contacting the local school district to confirm school assignments for this home.
Get a cash offer in 3 minutes
Find out how much your home could sell for in as little as 3 minutes with a no-obligation cash offer.
Estimated market value$315,400
Get a cash offer in 3 minutes
Find out how much your home could sell for in as little as 3 minutes with a no-obligation cash offer.
Estimated market value
$315,400

