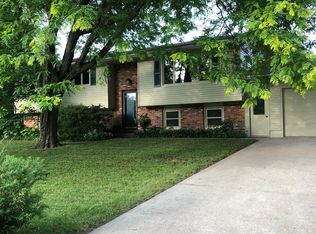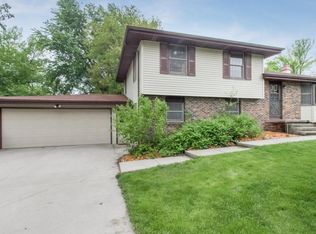Sold for $466,266
$466,266
5706 Valley Rd, Ames, IA 50014
5beds
3,258sqft
Single Family Residence, Residential
Built in 1976
0.34 Acres Lot
$479,900 Zestimate®
$143/sqft
$3,788 Estimated rent
Home value
$479,900
$418,000 - $552,000
$3,788/mo
Zestimate® history
Loading...
Owner options
Explore your selling options
What's special
Experience a life of comfort in this distinctive two-story home at 5706 Valley Rd. The main level has an abundance of natural light plus new hardwood floors and fresh paint. There is a beautiful living room with fireplace and built-ins, a formal dining room, and a bright family room with vaulted ceilings and spectacular windows. The kitchen has updated appliances, a coffee bar, and an informal dining area and sliding glass doors leading to the wood deck in the back yard. A main-level bedroom, full bathroom, desk area, and a bar nook round out the main level. The primary bedroom suite offers a serene retreat with a fireplace and glass sliding doors to a private outdoor deck. The large en suite bathroom features a spacious tub within the walk-in shower. Two additional bedrooms, two full bathrooms, a convenient laundry room, and a versatile flex room (which could serve as a fifth bedroom) are also located on this level. The finished lower level provides a spacious multipurpose room with built-in features, a full bathroom, a large storage room, and ample space for entertaining. Call today to schedule a private showing of this exceptional home!
Zillow last checked: 8 hours ago
Listing updated: April 08, 2025 at 01:23pm
Listed by:
John Livingston 515-233-4450,
Hunziker & Assoc.-Ames
Bought with:
Gale & Ryan Gehling, S42816
Keller Williams Ames
Source: CIBR,MLS#: 66600
Facts & features
Interior
Bedrooms & bathrooms
- Bedrooms: 5
- Bathrooms: 5
- Full bathrooms: 4
- 3/4 bathrooms: 1
Primary bedroom
- Level: Upper
Bedroom
- Level: Main
Bedroom 3
- Level: Upper
Bedroom 4
- Level: Upper
Bedroom 5
- Level: Upper
Primary bathroom
- Level: Upper
Full bathroom
- Level: Main
Full bathroom
- Level: Upper
Other
- Level: Upper
Full bathroom
- Level: Basement
Dining room
- Level: Main
Family room
- Level: Basement
Great room
- Level: Main
Other
- Level: Main
Kitchen
- Level: Main
Laundry
- Level: Upper
Living room
- Level: Main
Rec room
- Level: Basement
Utility room
- Level: Basement
Heating
- Electric, Forced Air, Natural Gas
Cooling
- Wall Unit(s), Central Air
Appliances
- Included: Dishwasher, Disposal, Dryer, Microwave, Range, Refrigerator, Washer
Features
- Wet Bar, Ceiling Fan(s)
- Flooring: Luxury Vinyl, Vinyl, Laminate, Hardwood, Concrete, Carpet
- Windows: Skylight(s), Window Treatments
- Basement: Full,Sump Pump
- Number of fireplaces: 2
- Fireplace features: Gas, Two
Interior area
- Total structure area: 3,258
- Total interior livable area: 3,258 sqft
- Finished area above ground: 1,629
- Finished area below ground: 1,060
Property
Parking
- Parking features: Garage
- Has garage: Yes
Features
- Patio & porch: Patio
- Fencing: Fenced
Lot
- Size: 0.34 Acres
Details
- Parcel number: 0520130155
- Zoning: Res
- Special conditions: Standard
Construction
Type & style
- Home type: SingleFamily
- Property subtype: Single Family Residence, Residential
Materials
- Foundation: Concrete Perimeter, Tile
Condition
- Year built: 1976
Utilities & green energy
- Sewer: Septic Tank
- Water: Rural
Community & neighborhood
Location
- Region: Ames
HOA & financial
HOA
- Has HOA: Yes
- HOA fee: $350 yearly
- Association name: Squaw Valley HOA
- Association phone: 515-231-1243
Other
Other facts
- Road surface type: Hard Surface
Price history
| Date | Event | Price |
|---|---|---|
| 4/7/2025 | Sold | $466,266-5.8%$143/sqft |
Source: | ||
| 2/21/2025 | Listed for sale | $495,000-2%$152/sqft |
Source: | ||
| 11/14/2024 | Listing removed | $505,000$155/sqft |
Source: | ||
| 8/16/2024 | Price change | $505,000-2.9%$155/sqft |
Source: | ||
| 7/8/2024 | Price change | $520,000-3.7%$160/sqft |
Source: | ||
Public tax history
| Year | Property taxes | Tax assessment |
|---|---|---|
| 2024 | $5,772 +2.6% | $467,800 |
| 2023 | $5,628 +0.6% | $467,800 +20.1% |
| 2022 | $5,596 +7.8% | $389,400 |
Find assessor info on the county website
Neighborhood: 50014
Nearby schools
GreatSchools rating
- NAGilbert Elementary SchoolGrades: PK-2Distance: 2.4 mi
- 10/10Gilbert Middle SchoolGrades: 6-8Distance: 2.8 mi
- 9/10Gilbert High SchoolGrades: 9-12Distance: 2.5 mi
Get pre-qualified for a loan
At Zillow Home Loans, we can pre-qualify you in as little as 5 minutes with no impact to your credit score.An equal housing lender. NMLS #10287.

