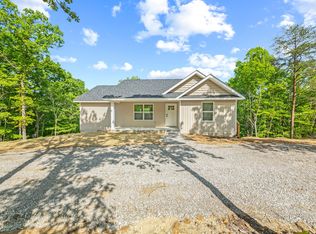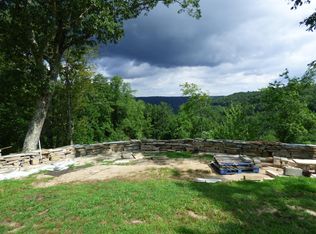Sold for $281,500
$281,500
5706 Wilder Rd, Grimsley, TN 38565
3beds
--sqft
Single Family Residence
Built in 2025
1.38 Acres Lot
$283,100 Zestimate®
$--/sqft
$1,997 Estimated rent
Home value
$283,100
Estimated sales range
Not available
$1,997/mo
Zestimate® history
Loading...
Owner options
Explore your selling options
What's special
Back on market at NO FAULT to sellers...1 year builder's warranty; Can close in 2 weeks! Recent survey Imagine waking up to mountainous, breathtaking views every single day! This newly constructed home, has all the additions: granite countertops, stainless steel appliances, a separate utility room, pantry, fireplace, and a master bath that is everyone's dream. Walk directly from the kitchen to your oversized, covered deck and listen to nature at it's finest. Don't pass your chance up at owning your unrestricted space, with the Mountain View dream......all without breaking the bank! This 3 bedroom, 2 full bath on a 2 bedroom septic. See septic files for verification. Buyer to verify all information.
Zillow last checked: 8 hours ago
Listing updated: September 24, 2025 at 10:55am
Listed by:
Cerina Craig,
The Realty Firm
Bought with:
Lisa Garrett, 304417
Mitchell Real Estate & Auction Co.
Source: UCMLS,MLS#: 236611
Facts & features
Interior
Bedrooms & bathrooms
- Bedrooms: 3
- Bathrooms: 2
- Full bathrooms: 2
- Main level bedrooms: 3
Primary bedroom
- Level: Main
- Area: 168
- Dimensions: 12 x 14
Bedroom 2
- Level: Main
- Area: 156
- Dimensions: 12 x 13
Bedroom 3
- Level: Main
- Area: 90.25
- Dimensions: 9.5 x 9.5
Family room
- Level: Main
Kitchen
- Area: 305.5
- Dimensions: 23.5 x 13
Living room
- Level: Main
- Area: 272
- Dimensions: 16 x 17
Heating
- Electric, Central, Heat Pump
Cooling
- Central Air
Appliances
- Included: Dishwasher, Electric Oven, Refrigerator, Electric Range, Microwave, Electric Water Heater
- Laundry: Main Level
Features
- New Floor Covering, New Paint, Ceiling Fan(s), Vaulted Ceiling(s), Walk-In Closet(s)
- Windows: Single Pane Windows
- Basement: Crawl Space,Block
- Number of fireplaces: 1
- Fireplace features: One, Insert, Gas Log
Interior area
- Total structure area: 0
Property
Parking
- Parking features: Open, None
Features
- Patio & porch: Deck
- Has view: Yes
Lot
- Size: 1.38 Acres
- Dimensions: 600 x 60
- Features: Views, Trees
Details
- Parcel number: 127 001.04
Construction
Type & style
- Home type: SingleFamily
- Property subtype: Single Family Residence
Materials
- Vinyl Siding, Frame
- Roof: Composition
Condition
- New Construction
- New construction: Yes
- Year built: 2025
Utilities & green energy
- Electric: Circuit Breakers
- Sewer: Septic Tank
- Water: Public
- Utilities for property: Natural Gas Available
Community & neighborhood
Security
- Security features: Smoke Detector(s)
Location
- Region: Grimsley
- Subdivision: None
Price history
| Date | Event | Price |
|---|---|---|
| 9/24/2025 | Sold | $281,500-2.3% |
Source: | ||
| 8/30/2025 | Pending sale | $288,000 |
Source: | ||
| 8/22/2025 | Price change | $288,000-0.3% |
Source: | ||
| 8/14/2025 | Listed for sale | $289,000 |
Source: | ||
| 6/15/2025 | Pending sale | $289,000 |
Source: | ||
Public tax history
Tax history is unavailable.
Neighborhood: 38565
Nearby schools
GreatSchools rating
- 4/10South Fentress Elementary SchoolGrades: PK-8Distance: 2.4 mi
- 7/10Clarkrange High SchoolGrades: 9-12Distance: 2.8 mi
- 6/10Allardt Elementary SchoolGrades: PK-8Distance: 11.2 mi
Get pre-qualified for a loan
At Zillow Home Loans, we can pre-qualify you in as little as 5 minutes with no impact to your credit score.An equal housing lender. NMLS #10287.

