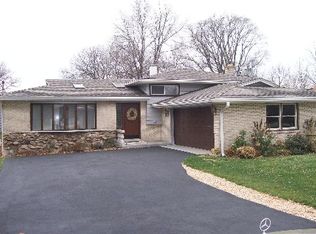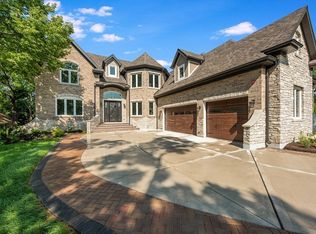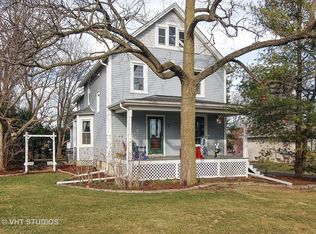Closed
$590,000
5706 Wolf Rd, Western Springs, IL 60558
6beds
3,884sqft
Single Family Residence
Built in 1942
0.36 Acres Lot
$631,200 Zestimate®
$152/sqft
$5,822 Estimated rent
Home value
$631,200
$562,000 - $707,000
$5,822/mo
Zestimate® history
Loading...
Owner options
Explore your selling options
What's special
Welcome home to a fully remodeled, two story brick home featuring six bedrooms and four full baths across nearly 4000 total square feet. Gorgeous galley kitchen with quartz counter tops, stainless steel dual oven, stove with exhaust hood, and a mounted, dual swing pot filler. First floor master suite has its own private bath and floor to ceiling cabinets for convenient closet space. The main floor living room is built to entertain with back porch access, bar with wine cooler, and a conveniently located half bath. Upstairs, your family needs are met with four bedrooms, a laundry room, and a full bath. Mechanically, there is dual zoned HVAC, a drain tile system, upgraded water service, and 200 amp electric electrical service. Exterior upgrades include the garage floor, driveway, landscaping, and new roofs on the house and garage. Basement has a legal bed and bath, and has exterior access. Your back deck is accessible from both the first and second floors. Located off of a sleepy stretch of Wolf Rd on an 85x187 lot. Step into your dream home today!
Zillow last checked: 8 hours ago
Listing updated: August 02, 2024 at 09:15am
Listing courtesy of:
Charles McCann 630-984-4701,
Keller Williams Premiere Properties,
Ryan Bader 262-717-5305,
Keller Williams Premiere Properties
Bought with:
William Logan
@properties Christie's International Real Estate
Source: MRED as distributed by MLS GRID,MLS#: 12043342
Facts & features
Interior
Bedrooms & bathrooms
- Bedrooms: 6
- Bathrooms: 4
- Full bathrooms: 4
Primary bedroom
- Features: Bathroom (Full)
- Level: Main
- Area: 220 Square Feet
- Dimensions: 20X11
Bedroom 2
- Level: Second
- Area: 210 Square Feet
- Dimensions: 15X14
Bedroom 3
- Level: Second
- Area: 156 Square Feet
- Dimensions: 12X13
Bedroom 4
- Level: Second
- Area: 165 Square Feet
- Dimensions: 11X15
Bedroom 5
- Level: Second
- Area: 99 Square Feet
- Dimensions: 11X9
Bedroom 6
- Level: Second
- Area: 140 Square Feet
- Dimensions: 14X10
Breakfast room
- Level: Main
- Area: 72 Square Feet
- Dimensions: 9X8
Dining room
- Level: Main
- Area: 135 Square Feet
- Dimensions: 9X15
Family room
- Level: Main
- Area: 390 Square Feet
- Dimensions: 15X26
Kitchen
- Level: Main
- Area: 168 Square Feet
- Dimensions: 14X12
Laundry
- Level: Second
- Area: 99 Square Feet
- Dimensions: 11X9
Living room
- Level: Main
- Area: 342 Square Feet
- Dimensions: 18X19
Other
- Level: Basement
- Area: 75 Square Feet
- Dimensions: 15X5
Recreation room
- Level: Basement
- Area: 552 Square Feet
- Dimensions: 23X24
Heating
- Natural Gas
Cooling
- Central Air
Appliances
- Laundry: Upper Level
Features
- 1st Floor Bedroom, 1st Floor Full Bath
- Basement: Partially Finished,Exterior Entry,Rec/Family Area,Partial
- Number of fireplaces: 1
- Fireplace features: Family Room
Interior area
- Total structure area: 3,884
- Total interior livable area: 3,884 sqft
- Finished area below ground: 1,031
Property
Parking
- Total spaces: 2
- Parking features: On Site, Garage Owned, Detached, Garage
- Garage spaces: 2
Accessibility
- Accessibility features: No Disability Access
Features
- Stories: 2
Lot
- Size: 0.36 Acres
- Dimensions: 85X187
Details
- Parcel number: 18182010090000
- Special conditions: None
Construction
Type & style
- Home type: SingleFamily
- Property subtype: Single Family Residence
Materials
- Vinyl Siding, Brick
Condition
- New construction: No
- Year built: 1942
- Major remodel year: 2024
Utilities & green energy
- Electric: 200+ Amp Service
- Sewer: Public Sewer
- Water: Public
Community & neighborhood
Location
- Region: Western Springs
Other
Other facts
- Listing terms: Conventional
- Ownership: Fee Simple
Price history
| Date | Event | Price |
|---|---|---|
| 8/2/2024 | Sold | $590,000-1.7%$152/sqft |
Source: | ||
| 7/3/2024 | Contingent | $599,900$154/sqft |
Source: | ||
| 6/18/2024 | Price change | $599,900-4.8%$154/sqft |
Source: | ||
| 6/7/2024 | Price change | $629,900-1.6%$162/sqft |
Source: | ||
| 5/22/2024 | Price change | $639,900-1.5%$165/sqft |
Source: | ||
Public tax history
| Year | Property taxes | Tax assessment |
|---|---|---|
| 2023 | $11,021 -5.8% | $52,999 +11.2% |
| 2022 | $11,698 +4.9% | $47,662 |
| 2021 | $11,150 +1.9% | $47,662 |
Find assessor info on the county website
Neighborhood: 60558
Nearby schools
GreatSchools rating
- 8/10Highlands Middle SchoolGrades: 5-8Distance: 0.4 mi
- 10/10Lyons Twp High SchoolGrades: 9-12Distance: 2 mi
- 10/10Highlands Elementary SchoolGrades: PK-4Distance: 0.4 mi
Schools provided by the listing agent
- District: 106
Source: MRED as distributed by MLS GRID. This data may not be complete. We recommend contacting the local school district to confirm school assignments for this home.

Get pre-qualified for a loan
At Zillow Home Loans, we can pre-qualify you in as little as 5 minutes with no impact to your credit score.An equal housing lender. NMLS #10287.
Sell for more on Zillow
Get a free Zillow Showcase℠ listing and you could sell for .
$631,200
2% more+ $12,624
With Zillow Showcase(estimated)
$643,824

