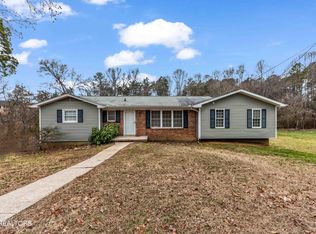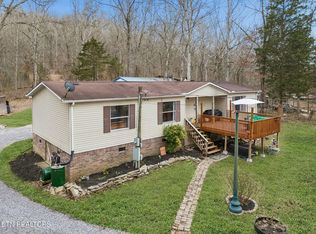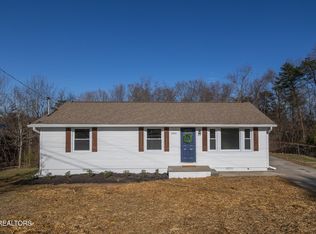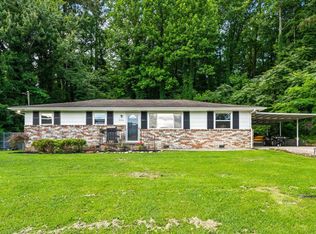Hello Opportunity!! Limitless possibilities abound 2.24 ACRES in Knox County Unrestricted with a livable house! come Enjoy the Serenity of being in the country with the all convinces of the city! Quiet setting nestled on the edge of the county. Seeing is believing opportunity to live in the house while building the dream house with stunning view at the top of the property or incredible rental opportunity by placing additional units on this one! Come take a look today!
Active
Price cut: $7K (2/20)
$268,000
5707 Daniels Rd, Knoxville, TN 37938
3beds
2,016sqft
Est.:
Mobile Home, Residential
Built in 1976
2.24 Acres Lot
$-- Zestimate®
$133/sqft
$-- HOA
What's special
Livable house
- 27 days |
- 4,630 |
- 366 |
Zillow last checked: 8 hours ago
Listing updated: February 20, 2026 at 07:22am
Listing Provided by:
Jim Stoneburner 865-296-2732,
Honors Real Estate Services LLC 865-238-0002
Source: RealTracs MLS as distributed by MLS GRID,MLS#: 3118368
Facts & features
Interior
Bedrooms & bathrooms
- Bedrooms: 3
- Bathrooms: 3
- Full bathrooms: 2
- 1/2 bathrooms: 1
Bedroom 1
- Features: Walk-In Closet(s)
- Level: Walk-In Closet(s)
Dining room
- Features: Formal
- Level: Formal
Other
- Features: Office
- Level: Office
Other
- Features: Utility Room
- Level: Utility Room
Heating
- Central, Electric
Cooling
- Central Air
Appliances
- Included: Microwave, Range, Refrigerator
- Laundry: Washer Hookup, Electric Dryer Hookup
Features
- Walk-In Closet(s), Kitchen Island
- Flooring: Carpet, Laminate
- Basement: Crawl Space
- Has fireplace: No
Interior area
- Total structure area: 2,016
- Total interior livable area: 2,016 sqft
- Finished area above ground: 2,016
Property
Parking
- Total spaces: 2
- Parking features: Attached
- Attached garage spaces: 2
Features
- Levels: One
- Patio & porch: Deck
- Has private pool: Yes
- Pool features: Above Ground
Lot
- Size: 2.24 Acres
- Features: Rolling Slope
- Topography: Rolling Slope
Details
- Additional structures: Storage
- Parcel number: 019 11801
- Special conditions: Standard
Construction
Type & style
- Home type: MobileManufactured
- Architectural style: Traditional
- Property subtype: Mobile Home, Residential
Materials
- Frame, Vinyl Siding
Condition
- New construction: No
- Year built: 1976
Utilities & green energy
- Sewer: Septic Tank
- Water: Public
- Utilities for property: Electricity Available, Water Available
Community & HOA
Community
- Subdivision: Terry Tharp Subdivision
Location
- Region: Knoxville
Financial & listing details
- Price per square foot: $133/sqft
- Tax assessed value: $180,500
- Annual tax amount: $701
- Date on market: 1/30/2026
- Electric utility on property: Yes
Estimated market value
Not available
Estimated sales range
Not available
Not available
Price history
Price history
| Date | Event | Price |
|---|---|---|
| 2/20/2026 | Price change | $268,000-2.5%$133/sqft |
Source: | ||
| 1/30/2026 | Listed for sale | $275,000-1.8%$136/sqft |
Source: | ||
| 1/19/2026 | Listing removed | $279,900$139/sqft |
Source: | ||
| 9/15/2025 | Price change | $279,900-1.8%$139/sqft |
Source: | ||
| 7/25/2025 | Listed for sale | $284,900$141/sqft |
Source: | ||
Public tax history
Public tax history
| Year | Property taxes | Tax assessment |
|---|---|---|
| 2025 | $701 | $45,125 |
| 2024 | $701 +6.1% | $45,125 +6.1% |
| 2023 | $661 | $42,525 |
| 2022 | $661 +34.3% | $42,525 +83.3% |
| 2021 | $492 | $23,200 -75% |
| 2020 | $492 | $92,800 |
| 2019 | $492 | $92,800 |
| 2018 | $492 | -- |
| 2017 | $492 -12.8% | $23,200 |
| 2016 | $564 | -- |
| 2015 | $564 | -- |
| 2014 | $564 -0.1% | -- |
| 2013 | $564 -42.2% | -- |
| 2012 | $976 | -- |
| 2011 | $976 | $20,250 |
| 2010 | $976 | $20,250 |
| 2009 | $976 -19.2% | $20,250 -7.8% |
| 2008 | $1,209 +0% | $21,975 |
| 2007 | $1,209 | $21,975 |
| 2006 | $1,209 +9.3% | $21,975 +9.3% |
| 2005 | $1,106 +0.7% | $20,100 +10% |
| 2004 | $1,098 +6.2% | $18,275 |
| 2003 | $1,034 | $18,275 |
| 2002 | -- | $18,275 |
| 2001 | -- | $18,275 -16.8% |
| 2000 | -- | $21,975 |
Find assessor info on the county website
BuyAbility℠ payment
Est. payment
$1,331/mo
Principal & interest
$1244
Property taxes
$87
Climate risks
Neighborhood: 37938
Nearby schools
GreatSchools rating
- 6/10Halls Elementary SchoolGrades: PK-5Distance: 2.7 mi
- 4/10Halls Middle SchoolGrades: 6-8Distance: 2.8 mi
- 5/10Halls High SchoolGrades: 9-12Distance: 2.8 mi






