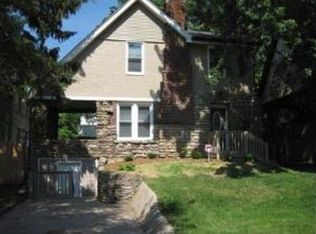Sold for $469,900
$469,900
5707 Lester Rd, Cincinnati, OH 45213
4beds
2,200sqft
Single Family Residence
Built in 1928
6,664.68 Square Feet Lot
$479,500 Zestimate®
$214/sqft
$3,344 Estimated rent
Home value
$479,500
$436,000 - $527,000
$3,344/mo
Zestimate® history
Loading...
Owner options
Explore your selling options
What's special
Stunning Renovated English Tudor - Move-In Ready! Step into charm and modern luxury with this beautifully renovated 4-bedroom, 3-bath English Tudor. From the brand-new roof, windows, HVAC, and water heater to the magazine-worthy interiors, no detail has been overlooked. The gourmet kitchen features quartz countertops, stylish tile flooring, and an eye-catching backsplashstraight out of an HGTV dream. All three full bathrooms are equally impressive, offering designer finishes and spa-like comfort. The spacious primary bedroom provides a true retreat, while the unfinished basement offers endless possibilities for expansion. Enjoy morning coffee or evening relaxation on the covered patio. A perfect blend of timeless character and modern upgrades this is the one you've been waiting for!
Zillow last checked: 8 hours ago
Listing updated: January 12, 2026 at 07:32am
Listed by:
Adam G Marit 513-461-1190,
Real Link 513-204-0131
Bought with:
Donna Jeanne VanFossen, 2020007386
Keller Williams Advisors
Source: Cincy MLS,MLS#: 1838876 Originating MLS: Cincinnati Area Multiple Listing Service
Originating MLS: Cincinnati Area Multiple Listing Service

Facts & features
Interior
Bedrooms & bathrooms
- Bedrooms: 4
- Bathrooms: 3
- Full bathrooms: 3
Primary bedroom
- Features: Bath Adjoins, Walk-In Closet(s), Wall-to-Wall Carpet
- Level: Second
- Area: 468
- Dimensions: 26 x 18
Bedroom 2
- Level: Second
- Area: 266
- Dimensions: 19 x 14
Bedroom 3
- Level: First
- Area: 144
- Dimensions: 12 x 12
Bedroom 4
- Level: First
- Area: 228
- Dimensions: 12 x 19
Bedroom 5
- Area: 0
- Dimensions: 0 x 0
Primary bathroom
- Features: Shower, Tile Floor
Bathroom 1
- Features: Full
- Level: Second
Bathroom 2
- Features: Full
- Level: Second
Bathroom 3
- Features: Full
- Level: First
Dining room
- Features: Chandelier
- Level: First
- Area: 437
- Dimensions: 23 x 19
Family room
- Area: 0
- Dimensions: 0 x 0
Kitchen
- Features: Quartz Counters, Tile Floor
- Area: 144
- Dimensions: 12 x 12
Living room
- Features: Fireplace
- Area: 336
- Dimensions: 24 x 14
Office
- Area: 0
- Dimensions: 0 x 0
Heating
- Forced Air
Cooling
- Central Air
Appliances
- Included: Dishwasher, Microwave, Oven/Range, Refrigerator, Electric Water Heater
Features
- Windows: Vinyl
- Basement: Full,Unfinished
- Number of fireplaces: 1
- Fireplace features: Wood Burning, Living Room
Interior area
- Total structure area: 2,200
- Total interior livable area: 2,200 sqft
Property
Parking
- Total spaces: 1
- Parking features: Garage
- Garage spaces: 1
Features
- Levels: Two
- Stories: 2
- Patio & porch: Covered Deck/Patio, Porch
Lot
- Size: 6,664 sqft
Details
- Parcel number: 1210001029200
- Zoning description: Residential
Construction
Type & style
- Home type: SingleFamily
- Architectural style: Traditional,Tudor
- Property subtype: Single Family Residence
Materials
- Brick, Stone
- Foundation: Concrete Perimeter
- Roof: Shingle
Condition
- New construction: No
- Year built: 1928
Utilities & green energy
- Gas: Natural
- Sewer: Public Sewer
- Water: Public
Community & neighborhood
Location
- Region: Cincinnati
HOA & financial
HOA
- Has HOA: No
Other
Other facts
- Listing terms: No Special Financing,Conventional
Price history
| Date | Event | Price |
|---|---|---|
| 5/30/2025 | Sold | $469,900$214/sqft |
Source: | ||
| 5/12/2025 | Pending sale | $469,900$214/sqft |
Source: | ||
| 4/30/2025 | Listed for sale | $469,900+129.2%$214/sqft |
Source: | ||
| 10/18/2024 | Sold | $205,000+925%$93/sqft |
Source: Public Record Report a problem | ||
| 9/30/2003 | Sold | $20,000-84.2%$9/sqft |
Source: Public Record Report a problem | ||
Public tax history
| Year | Property taxes | Tax assessment |
|---|---|---|
| 2024 | $5,808 -2.2% | $97,265 |
| 2023 | $5,940 +11.4% | $97,265 +24.2% |
| 2022 | $5,334 +1% | $78,320 |
Find assessor info on the county website
Neighborhood: Pleasant Ridge
Nearby schools
GreatSchools rating
- 5/10Pleasant Ridge Montessori SchoolGrades: PK-6Distance: 0.3 mi
- 5/10Shroder Paideia High SchoolGrades: 2,6-12Distance: 1.4 mi
- 3/10Woodward Career Technical High SchoolGrades: 4-12Distance: 2 mi
Get a cash offer in 3 minutes
Find out how much your home could sell for in as little as 3 minutes with a no-obligation cash offer.
Estimated market value$479,500
Get a cash offer in 3 minutes
Find out how much your home could sell for in as little as 3 minutes with a no-obligation cash offer.
Estimated market value
$479,500
