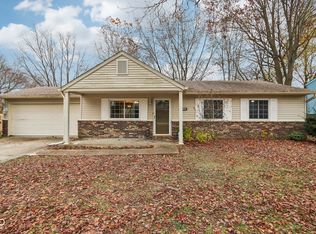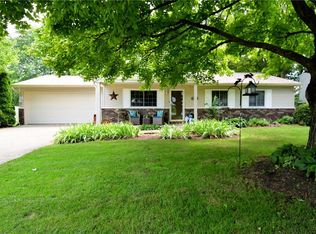Sold
$195,000
5707 Mills Rd, Indianapolis, IN 46221
3beds
1,368sqft
Residential, Single Family Residence
Built in 1980
8,276.4 Square Feet Lot
$195,100 Zestimate®
$143/sqft
$1,591 Estimated rent
Home value
$195,100
$181,000 - $209,000
$1,591/mo
Zestimate® history
Loading...
Owner options
Explore your selling options
What's special
Nestled at 5707 Mills RD, INDIANAPOLIS, IN, this single-family residence in Marion County presents a wonderful opportunity to own a home with excellent potential. The residence includes three bedrooms, offering comfortable personal spaces for rest and rejuvenation. There is a full bathroom and a half bathroom, providing essential facilities thoughtfully placed for convenience. The 1368 square feet living area offers a canvas for creating inviting spaces for everyday living. The property is positioned on a generously sized lot, providing ample outdoor space for relaxation and recreation. Enjoy the newly added deck to take in the peace the property has to offer. With its solid foundation and limitless potential, this property is an invitation to craft the home of your dreams.
Zillow last checked: 8 hours ago
Listing updated: September 30, 2025 at 06:54am
Listing Provided by:
Lindsey Smalling 317-435-5914,
F.C. Tucker Company,
Jordan Wirth
Bought with:
Elexis Smith
Indiana Gold Group
Source: MIBOR as distributed by MLS GRID,MLS#: 22052929
Facts & features
Interior
Bedrooms & bathrooms
- Bedrooms: 3
- Bathrooms: 2
- Full bathrooms: 1
- 1/2 bathrooms: 1
- Main level bathrooms: 1
Primary bedroom
- Level: Upper
- Area: 144 Square Feet
- Dimensions: 12X12
Bedroom 2
- Level: Upper
- Area: 96 Square Feet
- Dimensions: 12X08
Bedroom 3
- Level: Upper
- Area: 72 Square Feet
- Dimensions: 09x08
Dining room
- Level: Main
- Area: 90 Square Feet
- Dimensions: 10X09
Kitchen
- Level: Main
- Area: 88 Square Feet
- Dimensions: 11x08
Laundry
- Features: Other
- Level: Main
- Area: 77 Square Feet
- Dimensions: 11x07
Living room
- Level: Main
- Area: 210 Square Feet
- Dimensions: 15x14
Heating
- Forced Air, Natural Gas
Cooling
- Central Air
Appliances
- Included: Dryer, Gas Water Heater, Electric Oven, Refrigerator, Washer
Features
- Attic Access
- Has basement: No
- Attic: Access Only
Interior area
- Total structure area: 1,368
- Total interior livable area: 1,368 sqft
Property
Parking
- Total spaces: 1
- Parking features: Attached
- Attached garage spaces: 1
Features
- Levels: Tri-Level
Lot
- Size: 8,276 sqft
- Features: Mature Trees
Details
- Parcel number: 491312122031000200
- Horse amenities: None
Construction
Type & style
- Home type: SingleFamily
- Architectural style: Traditional
- Property subtype: Residential, Single Family Residence
Materials
- Brick, Vinyl Siding
- Foundation: Slab
Condition
- Updated/Remodeled
- New construction: No
- Year built: 1980
Utilities & green energy
- Water: Public
Community & neighborhood
Location
- Region: Indianapolis
- Subdivision: Pheasant Run
Price history
| Date | Event | Price |
|---|---|---|
| 11/11/2025 | Listing removed | $1,500$1/sqft |
Source: Zillow Rentals Report a problem | ||
| 10/12/2025 | Listed for rent | $1,500$1/sqft |
Source: Zillow Rentals Report a problem | ||
| 9/29/2025 | Sold | $195,000-4.9%$143/sqft |
Source: | ||
| 8/23/2025 | Pending sale | $205,000$150/sqft |
Source: | ||
| 8/8/2025 | Listed for sale | $205,000$150/sqft |
Source: | ||
Public tax history
| Year | Property taxes | Tax assessment |
|---|---|---|
| 2024 | $3,622 +12.6% | $183,000 +12.9% |
| 2023 | $3,217 +7.2% | $162,100 +12.8% |
| 2022 | $3,001 +8.4% | $143,700 +9.7% |
Find assessor info on the county website
Neighborhood: Valley Mills
Nearby schools
GreatSchools rating
- 4/10Gold AcademyGrades: K-6Distance: 1.1 mi
- 4/10Decatur Middle SchoolGrades: 7-8Distance: 1.5 mi
- 3/10Decatur Central High SchoolGrades: 9-12Distance: 1.4 mi
Schools provided by the listing agent
- Middle: Decatur Middle School
Source: MIBOR as distributed by MLS GRID. This data may not be complete. We recommend contacting the local school district to confirm school assignments for this home.
Get a cash offer in 3 minutes
Find out how much your home could sell for in as little as 3 minutes with a no-obligation cash offer.
Estimated market value
$195,100

