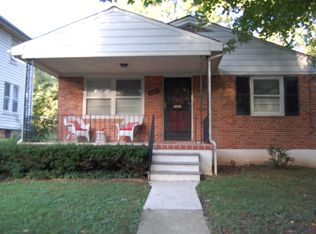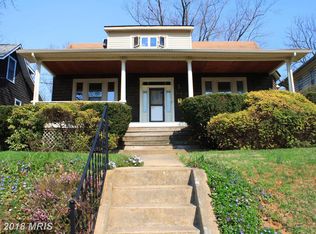Sold for $650,000
$650,000
5707 Rusk Ave, Baltimore, MD 21215
4beds
2,500sqft
Single Family Residence
Built in 1923
7,496 Square Feet Lot
$660,000 Zestimate®
$260/sqft
$2,504 Estimated rent
Home value
$660,000
$587,000 - $739,000
$2,504/mo
Zestimate® history
Loading...
Owner options
Explore your selling options
What's special
Fully renovated to keep original character and charm while modernizing the home throughout, this large Mt. Washington home is ready for you to move right in. Original hardwood floors throughout are accompanied by many updated items installed in the last two years, including windows, roof, two gas furnaces with central air conditioning (dual zone systems), upgraded 200 amp panel, pvc plumbing lines, and kitchen appliances and laundry! Entering into the foyer, you will notice the original hardwood floors, a brass hanging light, which compliments the french doors into the living room. The fireplace adds charm to the sizable and bright living room which flows nicely into the formal dining room, with plenty of space for entertaining and holiday gatherings. The kitchen features a center island with a breakfast bar overhang, quartz countertops, soft closing draws and doors, and all new stainless steel appliances. The half bathroom rounds out the the main level. Upstairs features a primary bedroom with an ensuite bathroom, with a glass enclosed marble shower, dual sink marble vanity, and water closet. Two generous size bedrooms share a hall bathroom. The third floor makes for a great office, play room, or guest room, with it's own private, full bath. Unfinished basement for lots of storage and offers enough ceiling height to be finished if additional square footage is needed.
Zillow last checked: 8 hours ago
Listing updated: November 24, 2025 at 06:21pm
Listed by:
Mario Valone 410-805-6163,
Berkshire Hathaway HomeServices Homesale Realty,
Listing Team: Baltimore Metropolitan Group
Bought with:
Jane Bourgeois, 578799
Monument Sotheby's International Realty
Source: Bright MLS,MLS#: MDBA2184478
Facts & features
Interior
Bedrooms & bathrooms
- Bedrooms: 4
- Bathrooms: 4
- Full bathrooms: 3
- 1/2 bathrooms: 1
- Main level bathrooms: 1
Primary bedroom
- Features: Flooring - Solid Hardwood, Flooring - HardWood, Balcony Access
- Level: Upper
Bedroom 2
- Features: Flooring - HardWood, Flooring - Solid Hardwood
- Level: Upper
Bedroom 3
- Features: Flooring - HardWood, Flooring - Solid Hardwood
- Level: Upper
Bedroom 4
- Features: Flooring - Carpet
- Level: Upper
Primary bathroom
- Features: Flooring - Marble, Double Sink, Bathroom - Walk-In Shower
- Level: Upper
Bathroom 2
- Features: Flooring - Ceramic Tile, Bathroom - Tub Shower
- Level: Upper
Bathroom 3
- Features: Bathroom - Stall Shower
- Level: Upper
Dining room
- Features: Formal Dining Room, Flooring - HardWood, Flooring - Solid Hardwood
- Level: Main
Foyer
- Features: Flooring - HardWood, Flooring - Solid Hardwood
- Level: Main
Half bath
- Level: Main
Kitchen
- Features: Flooring - HardWood, Flooring - Solid Hardwood, Kitchen Island, Countertop(s) - Quartz, Lighting - Pendants, Recessed Lighting, Lighting - LED
- Level: Main
Laundry
- Level: Upper
Living room
- Features: Flooring - HardWood, Flooring - Solid Hardwood, Fireplace - Other
- Level: Main
Heating
- Forced Air, Zoned, Central, Natural Gas
Cooling
- Central Air, Ceiling Fan(s), Electric
Appliances
- Included: Microwave, Disposal, Dishwasher, Dryer, Energy Efficient Appliances, Exhaust Fan, Oven/Range - Electric, Refrigerator, Stainless Steel Appliance(s), Washer, Washer/Dryer Stacked, Electric Water Heater
- Laundry: Has Laundry, Upper Level, Laundry Room
Features
- Bathroom - Walk-In Shower, Bathroom - Tub Shower, Bathroom - Stall Shower, Ceiling Fan(s), Dining Area, Family Room Off Kitchen, Floor Plan - Traditional, Formal/Separate Dining Room, Kitchen - Gourmet, Kitchen Island, Primary Bath(s), Recessed Lighting, Upgraded Countertops
- Flooring: Hardwood, Wood, Carpet, Luxury Vinyl, Ceramic Tile, Marble
- Windows: Double Pane Windows, Double Hung
- Basement: Full,Interior Entry,Exterior Entry,Concrete,Rear Entrance,Rough Bath Plumb,Unfinished,Windows
- Number of fireplaces: 1
- Fireplace features: Decorative
Interior area
- Total structure area: 3,520
- Total interior livable area: 2,500 sqft
- Finished area above ground: 2,500
- Finished area below ground: 0
Property
Parking
- Parking features: On Street
- Has uncovered spaces: Yes
Accessibility
- Accessibility features: None
Features
- Levels: Four
- Stories: 4
- Pool features: None
- Fencing: Full
Lot
- Size: 7,496 sqft
- Features: Front Yard, Level, No Thru Street, Private, Rear Yard
Details
- Additional structures: Above Grade, Below Grade
- Parcel number: 0327224493 072
- Zoning: RESIDENTIAL
- Special conditions: Standard
Construction
Type & style
- Home type: SingleFamily
- Architectural style: Farmhouse/National Folk
- Property subtype: Single Family Residence
Materials
- Stone, Aluminum Siding
- Foundation: Stone
- Roof: Architectural Shingle
Condition
- Excellent
- New construction: No
- Year built: 1923
- Major remodel year: 2025
Utilities & green energy
- Electric: 200+ Amp Service
- Sewer: Public Sewer
- Water: Public
Community & neighborhood
Location
- Region: Baltimore
- Subdivision: Mount Washington
- Municipality: Baltimore City
Other
Other facts
- Listing agreement: Exclusive Right To Sell
- Listing terms: Conventional,FHA,VA Loan,Cash
- Ownership: Fee Simple
Price history
| Date | Event | Price |
|---|---|---|
| 11/24/2025 | Sold | $650,000$260/sqft |
Source: | ||
| 9/28/2025 | Pending sale | $650,000$260/sqft |
Source: | ||
| 9/19/2025 | Listed for sale | $650,000-3.7%$260/sqft |
Source: | ||
| 9/17/2025 | Listing removed | $675,000$270/sqft |
Source: | ||
| 7/28/2025 | Price change | $675,000-1.5%$270/sqft |
Source: | ||
Public tax history
| Year | Property taxes | Tax assessment |
|---|---|---|
| 2025 | -- | $299,633 +6.8% |
| 2024 | $6,622 +1.4% | $280,600 +1.4% |
| 2023 | $6,530 +1.4% | $276,700 -1.4% |
Find assessor info on the county website
Neighborhood: Mount Washington
Nearby schools
GreatSchools rating
- 4/10The Mount Washington SchoolGrades: PK-8Distance: 1 mi
- NANorthwestern High SchoolGrades: 9-12Distance: 1.7 mi
- 10/10Baltimore Polytechnic InstituteGrades: 9-12Distance: 1.8 mi
Schools provided by the listing agent
- Elementary: The Mount Washington School
- District: Baltimore City Public Schools
Source: Bright MLS. This data may not be complete. We recommend contacting the local school district to confirm school assignments for this home.

Get pre-qualified for a loan
At Zillow Home Loans, we can pre-qualify you in as little as 5 minutes with no impact to your credit score.An equal housing lender. NMLS #10287.

