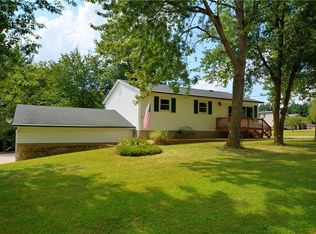Sold for $173,500
$173,500
5707 S Kruse Rd, Mount Zion, IL 62549
3beds
1,200sqft
SingleFamily
Built in 1992
1.72 Acres Lot
$205,600 Zestimate®
$145/sqft
$1,983 Estimated rent
Home value
$205,600
$195,000 - $218,000
$1,983/mo
Zestimate® history
Loading...
Owner options
Explore your selling options
What's special
Tucked down a private lane sits this ranch on over one and three-quarter acres of rolling, level land with numerous fruit, trees, mature deciduous trees, a small pond, and plentiful wildlife. Large, country kitchen and dining area. 36" wide solid-core oak doors and oak trim. Updated master bath. Large covered front porch and an 8 x 50 open wood deck that runs the full length of the back of the house. River stone fire pit overlooks wooded land. Several outbuildings include a 2.5-car detached well-insulated garage that is heated and cooled and another smaller mower shed. Stroll down the crushed, pink granite path to the pond with a small dock bordered by white pines. There is a 16x32 fenced garden area just north of the house. Drainage tiling drains to pond. Mt Zion schools.
Facts & features
Interior
Bedrooms & bathrooms
- Bedrooms: 3
- Bathrooms: 2
- Full bathrooms: 2
Cooling
- Central
Interior area
- Total interior livable area: 1,200 sqft
Property
Parking
- Parking features: Garage - Attached
Features
- Exterior features: Wood
Lot
- Size: 1.72 Acres
Details
- Parcel number: 121710226015
Construction
Type & style
- Home type: SingleFamily
Materials
- Frame
- Foundation: Crawl/Raised
Condition
- Year built: 1992
Community & neighborhood
Location
- Region: Mount Zion
Price history
| Date | Event | Price |
|---|---|---|
| 6/13/2023 | Sold | $173,500$145/sqft |
Source: Public Record Report a problem | ||
| 12/30/2022 | Sold | $173,500-6.2%$145/sqft |
Source: | ||
| 10/18/2022 | Pending sale | $184,897$154/sqft |
Source: | ||
| 10/18/2022 | Contingent | $184,897$154/sqft |
Source: | ||
| 10/14/2022 | Listed for sale | $184,897+11%$154/sqft |
Source: | ||
Public tax history
| Year | Property taxes | Tax assessment |
|---|---|---|
| 2024 | $4,629 +13.4% | $69,630 +7.5% |
| 2023 | $4,081 +4.7% | $64,760 +5.4% |
| 2022 | $3,897 +3.8% | $61,424 +6.7% |
Find assessor info on the county website
Neighborhood: 62549
Nearby schools
GreatSchools rating
- 4/10Mt Zion Intermediate SchoolGrades: 3-6Distance: 1.1 mi
- 4/10Mt Zion Jr High SchoolGrades: 7-8Distance: 1.2 mi
- 9/10Mt Zion High SchoolGrades: 9-12Distance: 1.4 mi

Get pre-qualified for a loan
At Zillow Home Loans, we can pre-qualify you in as little as 5 minutes with no impact to your credit score.An equal housing lender. NMLS #10287.
