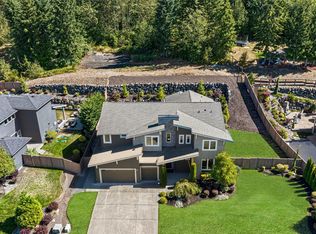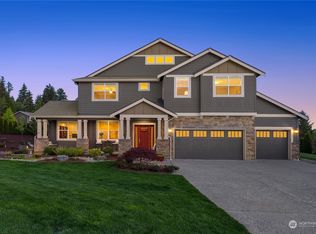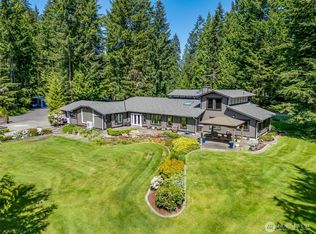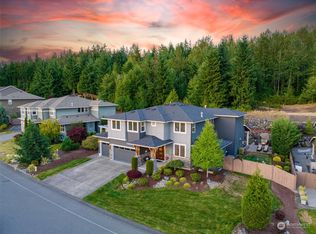Sold
Listed by:
Kanwaldeep Singh,
Five Rivers Real Estate LLC,
Manwinder Singh,
Five Rivers Real Estate LLC
Bought with: Eastside Asset Management LLC
$2,649,000
5708 197th Place SE, Bothell, WA 98012
4beds
4,271sqft
Single Family Residence
Built in 2017
0.65 Acres Lot
$2,637,900 Zestimate®
$620/sqft
$5,582 Estimated rent
Home value
$2,637,900
$2.45M - $2.82M
$5,582/mo
Zestimate® history
Loading...
Owner options
Explore your selling options
What's special
Rare High End Resort in Bothell. Beautiful & bright home in the highly coveted neighborhood! The Trovas community is a private enclave of estate style homes surrounded by 30 acres of nature preserve - the epitome of privacy. Meticulously kept home with high end finishes throughout. Features include 3 car garage, 2 covered patios, 10' ceilings on main & 9' ceilings on upper floor, dramatic dining room, Sun room, dual level office, huge upstairs loft, gourmet kitchen with large island open to gathering room. Owners suite complete with retreat area, huge luxurious bathroom. Guest bedroom with attached bath, Additional Spice Kitchen. Corner lot with greenbelt on 2 sides offering a uniquely private setting. Award winning schools.
Zillow last checked: 8 hours ago
Listing updated: October 30, 2025 at 04:01am
Listed by:
Kanwaldeep Singh,
Five Rivers Real Estate LLC,
Manwinder Singh,
Five Rivers Real Estate LLC
Bought with:
Sreenivasa Gorthi, 112898
Eastside Asset Management LLC
Source: NWMLS,MLS#: 2402824
Facts & features
Interior
Bedrooms & bathrooms
- Bedrooms: 4
- Bathrooms: 4
- Full bathrooms: 3
- 1/2 bathrooms: 1
- Main level bathrooms: 1
Other
- Level: Main
Den office
- Level: Main
Dining room
- Level: Main
Entry hall
- Level: Main
Heating
- Fireplace, Electric, Natural Gas
Cooling
- 90%+ High Efficiency, Central Air
Appliances
- Included: Dishwasher(s), Disposal, Double Oven, Microwave(s), Refrigerator(s), Garbage Disposal
Features
- Bath Off Primary, Dining Room, Walk-In Pantry
- Flooring: Hardwood, Carpet
- Doors: French Doors
- Basement: None
- Number of fireplaces: 1
- Fireplace features: Gas, Main Level: 1, Fireplace
Interior area
- Total structure area: 4,271
- Total interior livable area: 4,271 sqft
Property
Parking
- Total spaces: 3
- Parking features: Attached Garage
- Attached garage spaces: 3
Features
- Levels: Two
- Stories: 2
- Entry location: Main
- Patio & porch: Bath Off Primary, Dining Room, Fireplace, French Doors, Walk-In Closet(s), Walk-In Pantry
- Has view: Yes
- View description: Territorial
Lot
- Size: 0.65 Acres
- Features: Cul-De-Sac, Dead End Street, Open Lot, Paved, Cable TV, Fenced-Fully, High Speed Internet, Sprinkler System
- Topography: Level
Details
- Parcel number: 01152200000300
- Special conditions: Standard
Construction
Type & style
- Home type: SingleFamily
- Property subtype: Single Family Residence
Materials
- Cement Planked, Stone, Cement Plank
- Foundation: Poured Concrete
- Roof: Composition
Condition
- Year built: 2017
Utilities & green energy
- Electric: Company: PUD PSE
- Sewer: Septic Tank
- Water: Public, Company: Northshore Utilities
Community & neighborhood
Location
- Region: Bothell
- Subdivision: Bothell
HOA & financial
HOA
- HOA fee: $227 monthly
Other
Other facts
- Listing terms: Cash Out,Conventional,FHA
- Cumulative days on market: 49 days
Price history
| Date | Event | Price |
|---|---|---|
| 9/29/2025 | Sold | $2,649,000$620/sqft |
Source: | ||
| 8/29/2025 | Pending sale | $2,649,000$620/sqft |
Source: | ||
| 8/7/2025 | Price change | $2,649,000-11.7%$620/sqft |
Source: | ||
| 7/30/2025 | Pending sale | $2,999,000$702/sqft |
Source: | ||
| 7/4/2025 | Listed for sale | $2,999,000+81.8%$702/sqft |
Source: | ||
Public tax history
| Year | Property taxes | Tax assessment |
|---|---|---|
| 2024 | $17,340 -1% | $1,985,900 -1.1% |
| 2023 | $17,511 +14.4% | $2,008,000 +2.6% |
| 2022 | $15,310 +29.4% | $1,956,400 +63.2% |
Find assessor info on the county website
Neighborhood: 98012
Nearby schools
GreatSchools rating
- 8/10Ruby Bridges ElementaryGrades: PK-5Distance: 0.7 mi
- 7/10Skyview Middle SchoolGrades: 6-8Distance: 1.8 mi
- 8/10North Creek High SchoolGrades: 9-12Distance: 1.3 mi
Schools provided by the listing agent
- Elementary: Fernwood Elem
- Middle: Skyview Middle School
- High: North Creek High School
Source: NWMLS. This data may not be complete. We recommend contacting the local school district to confirm school assignments for this home.



