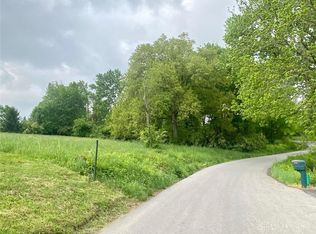Sold for $260,000
$260,000
5708 Cochran Rd, Morrow, OH 45152
3beds
1,000sqft
Single Family Residence
Built in 1955
0.66 Acres Lot
$262,400 Zestimate®
$260/sqft
$1,676 Estimated rent
Home value
$262,400
$239,000 - $289,000
$1,676/mo
Zestimate® history
Loading...
Owner options
Explore your selling options
What's special
(One or more photo(s) was virtually staged) Don't miss this beautifully updated 3-bedroom, 1-bath home on a spacious 0.66-acre lot in Morrow, Ohio. Featuring 1,000 square feet of living space. This home has been completely remodeled! Enjoy a brand-new kitchen with all new appliances, a stylish new bathroom, new flooring throughout, updated plumbing and fixtures, plus new doors and trim for a fresh look. The oversized 2-car garage offers plenty of room for vehicles and storage. Washer and dryer are included, making this move-in ready home even more convenient. Agent is related to seller.
Zillow last checked: 8 hours ago
Listing updated: October 20, 2025 at 04:06pm
Listed by:
Kimberly Drake 513-320-2543,
Plum Tree Realty 513-443-5060
Bought with:
Marisa Murrow, 2015000599
Keller Williams Community Part
Source: Cincy MLS,MLS#: 1847023 Originating MLS: Cincinnati Area Multiple Listing Service
Originating MLS: Cincinnati Area Multiple Listing Service

Facts & features
Interior
Bedrooms & bathrooms
- Bedrooms: 3
- Bathrooms: 1
- Full bathrooms: 1
Primary bedroom
- Features: Wall-to-Wall Carpet
- Level: First
- Area: 108
- Dimensions: 12 x 9
Bedroom 2
- Level: First
- Area: 90
- Dimensions: 10 x 9
Bedroom 3
- Level: First
- Area: 81
- Dimensions: 9 x 9
Bedroom 4
- Area: 0
- Dimensions: 0 x 0
Bedroom 5
- Area: 0
- Dimensions: 0 x 0
Primary bathroom
- Features: Tub w/Shower
Bathroom 1
- Features: Full
- Level: First
Dining room
- Area: 0
- Dimensions: 0 x 0
Family room
- Features: Laminate Floor
- Area: 192
- Dimensions: 12 x 16
Kitchen
- Features: Counter Bar, Eat-in Kitchen, Walkout, Laminate Floor
- Area: 132
- Dimensions: 11 x 12
Living room
- Area: 0
- Dimensions: 0 x 0
Office
- Area: 0
- Dimensions: 0 x 0
Heating
- Heat Pump
Cooling
- Attic Fan, Central Air
Appliances
- Included: Dishwasher, Dryer, Microwave, Oven/Range, Refrigerator, Washer, Electric Water Heater, Water Heater (High Efficiency Tank)
Features
- Recessed Lighting
- Doors: Multi Panel Doors
- Windows: Slider, Vinyl
- Basement: Partial,Unfinished
Interior area
- Total structure area: 1,000
- Total interior livable area: 1,000 sqft
Property
Parking
- Total spaces: 2
- Parking features: Off Street
- Garage spaces: 2
Features
- Levels: One
- Stories: 1
- Patio & porch: Deck, Porch
Lot
- Size: 0.66 Acres
- Features: .5 to .9 Acres
- Topography: Level
- Residential vegetation: Partially Wooded
Details
- Parcel number: 1736401001
- Zoning description: Residential
Construction
Type & style
- Home type: SingleFamily
- Architectural style: Ranch
- Property subtype: Single Family Residence
Materials
- Vinyl Siding
- Foundation: Block
- Roof: Shingle
Condition
- New construction: No
- Year built: 1955
Utilities & green energy
- Gas: None
- Sewer: Septic Tank
- Water: Public
Community & neighborhood
Security
- Security features: Smoke Alarm
Location
- Region: Morrow
HOA & financial
HOA
- Has HOA: No
Other
Other facts
- Listing terms: No Special Financing,Conventional
Price history
| Date | Event | Price |
|---|---|---|
| 10/20/2025 | Sold | $260,000-1.9%$260/sqft |
Source: | ||
| 8/25/2025 | Pending sale | $265,000$265/sqft |
Source: | ||
| 7/24/2025 | Listed for sale | $265,000+188%$265/sqft |
Source: | ||
| 10/9/2000 | Sold | $92,000+44%$92/sqft |
Source: Public Record Report a problem | ||
| 4/30/1996 | Sold | $63,900$64/sqft |
Source: Public Record Report a problem | ||
Public tax history
| Year | Property taxes | Tax assessment |
|---|---|---|
| 2024 | $1,449 +23.8% | $31,970 +38.6% |
| 2023 | $1,171 +15.8% | $23,060 +14.5% |
| 2022 | $1,011 +5% | $20,131 0% |
Find assessor info on the county website
Neighborhood: 45152
Nearby schools
GreatSchools rating
- 7/10Little Miami Primary SchoolGrades: 2-3Distance: 1.9 mi
- 8/10Little Miami Junior High SchoolGrades: 6-8Distance: 2.4 mi
- 7/10Little Miami High SchoolGrades: 9-12Distance: 2.5 mi
Get a cash offer in 3 minutes
Find out how much your home could sell for in as little as 3 minutes with a no-obligation cash offer.
Estimated market value$262,400
Get a cash offer in 3 minutes
Find out how much your home could sell for in as little as 3 minutes with a no-obligation cash offer.
Estimated market value
$262,400
