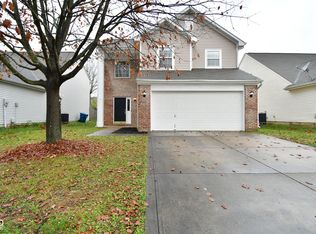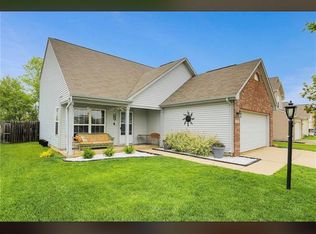Sold
Zestimate®
$278,000
5708 Outer Bank Rd, Indianapolis, IN 46239
4beds
2,325sqft
Residential, Single Family Residence
Built in 2007
9,583.2 Square Feet Lot
$278,000 Zestimate®
$120/sqft
$2,226 Estimated rent
Home value
$278,000
$259,000 - $297,000
$2,226/mo
Zestimate® history
Loading...
Owner options
Explore your selling options
What's special
Spacious ranch-style home in desirable Wildcat Run, offering a large open floor plan perfect for comfortable living and entertaining. The expansive Great Room flows seamlessly into the kitchen, which features a center island, ample cabinetry, and great functionality. A formal dining room provides the ideal setting for gatherings and special occasions. The primary suite boasts a walk-in closet and a generous en-suite bathroom. Upstairs, the finished attic offers flexible space that can serve as a fourth bedroom, home office, or bonus room. Enjoy all the community amenities including pools, basketball courts, and a playground. A must-see home in a vibrant neighborhood!
Zillow last checked: 8 hours ago
Listing updated: September 18, 2025 at 03:32pm
Listing Provided by:
Trisha Benefield 317-600-6970,
REALTY WORLD-Harbert Company
Bought with:
Jnana Delapaz
Blu Jae Realty
Source: MIBOR as distributed by MLS GRID,MLS#: 22036576
Facts & features
Interior
Bedrooms & bathrooms
- Bedrooms: 4
- Bathrooms: 2
- Full bathrooms: 2
- Main level bathrooms: 2
- Main level bedrooms: 3
Primary bedroom
- Features: Closet Walk in
Primary bathroom
- Features: Suite, Tub Full with Shower, Tub Garden
Heating
- Forced Air, Heat Pump, Electric
Cooling
- Central Air
Appliances
- Included: Dishwasher, Electric Water Heater, Disposal, Electric Oven, Range Hood, Refrigerator
Features
- Attic Access, Walk-In Closet(s), Breakfast Bar, Ceiling Fan(s), High Speed Internet, Kitchen Island, Pantry, Smart Thermostat
- Windows: Wood Work Painted
- Has basement: No
- Attic: Access Only
Interior area
- Total structure area: 2,325
- Total interior livable area: 2,325 sqft
Property
Parking
- Total spaces: 2
- Parking features: Attached
- Attached garage spaces: 2
Features
- Levels: Two
- Stories: 2
- Patio & porch: Covered
Lot
- Size: 9,583 sqft
- Features: Sidewalks, Street Lights
Details
- Parcel number: 491606116089000300
- Horse amenities: None
Construction
Type & style
- Home type: SingleFamily
- Architectural style: Traditional
- Property subtype: Residential, Single Family Residence
Materials
- Brick, Vinyl Siding
- Foundation: Slab
Condition
- New construction: No
- Year built: 2007
Utilities & green energy
- Water: Public
Community & neighborhood
Location
- Region: Indianapolis
- Subdivision: Wildcat Run
HOA & financial
HOA
- Has HOA: Yes
- HOA fee: $330 annually
- Amenities included: Pool
- Services included: Association Home Owners, Entrance Common, Insurance, Maintenance, ParkPlayground, Management, Snow Removal
- Association phone: 317-541-0000
Price history
| Date | Event | Price |
|---|---|---|
| 9/18/2025 | Sold | $278,000-0.7%$120/sqft |
Source: | ||
| 8/23/2025 | Listing removed | $1,795$1/sqft |
Source: Zillow Rentals Report a problem | ||
| 8/21/2025 | Pending sale | $280,000$120/sqft |
Source: | ||
| 8/12/2025 | Listed for rent | $1,795+38.6%$1/sqft |
Source: Zillow Rentals Report a problem | ||
| 7/11/2025 | Price change | $280,000-1.8%$120/sqft |
Source: | ||
Public tax history
| Year | Property taxes | Tax assessment |
|---|---|---|
| 2024 | $5,156 +3.5% | $266,300 +3.3% |
| 2023 | $4,982 +23.6% | $257,800 +3.5% |
| 2022 | $4,030 +9.9% | $249,100 +23.6% |
Find assessor info on the county website
Neighborhood: Galludet
Nearby schools
GreatSchools rating
- 5/10Edgewood Intermediate SchoolGrades: 4-6Distance: 0.4 mi
- 7/10Franklin Central Junior HighGrades: 7-8Distance: 2.4 mi
- 9/10Franklin Central High SchoolGrades: 9-12Distance: 0.7 mi
Schools provided by the listing agent
- Elementary: Thompson Crossing Elementary Sch
- Middle: Franklin Central Junior High
- High: Franklin Central High School
Source: MIBOR as distributed by MLS GRID. This data may not be complete. We recommend contacting the local school district to confirm school assignments for this home.
Get a cash offer in 3 minutes
Find out how much your home could sell for in as little as 3 minutes with a no-obligation cash offer.
Estimated market value
$278,000
Get a cash offer in 3 minutes
Find out how much your home could sell for in as little as 3 minutes with a no-obligation cash offer.
Estimated market value
$278,000

