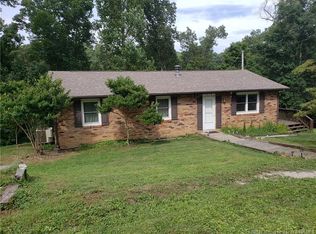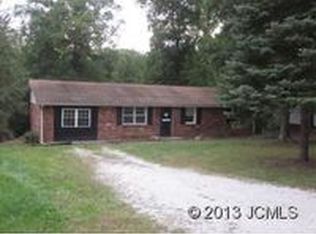Sounds and sights of natural abound!! Enjoy the beautiful park like setting while you listen to the creek below as well as the other sounds of nature. This lovely home is move in ready with all new laminate and ceramic tile flooring; new interior paint throughout; new kitchen cabinets, new hardware, new sink, new faucet & new appliances; new heat pump a/c, ductwork, vents & thermostate; new entry doors; New professionally installed Unisheild double pane windows; newly shingled roof, new gutters, new shutters & new vinyl soffits; new overhead cabinets & new hardware in utility room; full bath with all new vanity, new sink, new tub/shower unit, new faucets, new towel racks & new unique triple mirrored medicine cabinet; all new solid wood interior trim; all new LED interior light fixtures, new light switches, plugs & covers; new 10'x7'9" side deck; New hardwired smoke detector; New water heater; 10 Ton of New #73 rock on driveway, plus extra parking; New landscaping; New mailbox and post; new hardware on doors; 6 panel interior door. Creek View from back yard and seasonal view from Kitchen window. Creek does not adjoin this property. This location is within 25 Miles of Jeffersonville and just over 16 miles to Madison.
This property is off market, which means it's not currently listed for sale or rent on Zillow. This may be different from what's available on other websites or public sources.


