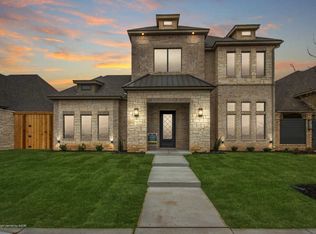Exquisite Branson 4 Bedroom, 3 Bath, 3 Car Garage Home Has An Open Floor Concept. Beautiful finishes throughout. Large entertaining room has rock fireplace, great dining area w/ shiplap wall & a gourmet kitchen to prepare for all family/friend events. Stunning vintage style icebox cabinetry,gas cooktop & large island features in kitchen. Isolated master retreat is perfect for relaxing.His and hers vanities in the luxurious master bath, plus separate soaking tub & shower. First floor is also home to second bedroom w/ hall 3/4 bath. Oversized shower in this one. Bedrooms 3 & 4 share a full bath on second floor. Open air patio with custom sliding doors, and so much more. 2/1 Split Garage. Classic design and years of experience make this home just what you're looking for!
This property is off market, which means it's not currently listed for sale or rent on Zillow. This may be different from what's available on other websites or public sources.

