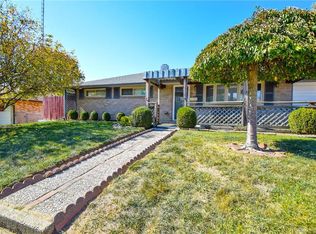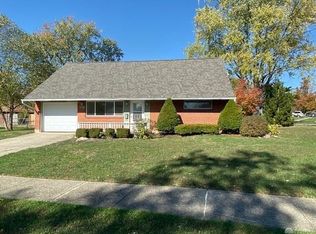Sold for $199,900
$199,900
5709 Benedict Rd, Dayton, OH 45424
3beds
1,326sqft
Single Family Residence
Built in 1960
8,712 Square Feet Lot
$202,200 Zestimate®
$151/sqft
$1,490 Estimated rent
Home value
$202,200
Estimated sales range
Not available
$1,490/mo
Zestimate® history
Loading...
Owner options
Explore your selling options
What's special
This meticulously maintained one-owner full brick ranch home offers 3 bedrooms, 2 full baths, 18’ x 11’ family room and huge 24’ x 24’ detached garage! 1,326 sq. ft. of easy living all on one floor. Dec. 2024 carpeting throughout, new vinyl plank flooring in kitchen, laundry area and both baths. Freshly painted. The kitchen has a range and refrigerator. The large 10’ x 7’ pantry, just off the family room, has plenty of shelving and the freezer is included. The family room is perfect for gatherings and relaxation. For your convenience, there is a washer and dryer. The hall bath has a tub with shower. The primary bedroom offers 2 closets and a private bath with shower. Fabulous, oversized Bullock Builders 2 ½ car garage offers workbench with vice and electrical outlets, additional outlets throughout the garage, 2024 opener, storage shelving, overhead storage and refrigerator! Private nice size flat back yard, totally fenced with some 2023 privacy fencing, spacious covered patio with hot tub. Additional features are the vinyl windows, newer garage roof and water heater. Close to WPAFB, WSU & shopping. Once you see it, you will want to own it! The seller is offering One Year Advantage Home Warranty that is already in place. Being sold as is.
Zillow last checked: 8 hours ago
Listing updated: February 15, 2025 at 02:51pm
Listed by:
Rita L O'Leary CRS 937-620-5026,
Glasshouse Realty Group
Bought with:
Miranda Gibson, 2022007712
Glasshouse Realty Group
Source: DABR MLS,MLS#: 925964 Originating MLS: Dayton Area Board of REALTORS
Originating MLS: Dayton Area Board of REALTORS
Facts & features
Interior
Bedrooms & bathrooms
- Bedrooms: 3
- Bathrooms: 2
- Full bathrooms: 2
- Main level bathrooms: 2
Primary bedroom
- Level: Main
- Dimensions: 12 x 10
Bedroom
- Level: Main
- Dimensions: 12 x 9
Bedroom
- Level: Main
- Dimensions: 8 x 9
Dining room
- Level: Main
- Dimensions: 13 x 8
Family room
- Level: Main
- Dimensions: 18 x 11
Kitchen
- Level: Main
- Dimensions: 9 x 8
Laundry
- Level: Main
- Dimensions: 6 x 4
Living room
- Level: Main
- Dimensions: 17 x 14
Other
- Level: Main
- Dimensions: 10 x 7
Heating
- Forced Air, Natural Gas
Cooling
- Central Air
Appliances
- Included: Dryer, Range, Refrigerator, Washer, Gas Water Heater
Features
- Hot Tub/Spa, Laminate Counters, Pantry
- Windows: Vinyl
Interior area
- Total structure area: 1,326
- Total interior livable area: 1,326 sqft
Property
Parking
- Total spaces: 2
- Parking features: Detached, Garage, Two Car Garage, Garage Door Opener, Storage
- Garage spaces: 2
Features
- Levels: One
- Stories: 1
- Patio & porch: Patio
- Exterior features: Fence, Patio
Lot
- Size: 8,712 sqft
- Dimensions: 0.2
Details
- Parcel number: P70014170028
- Zoning: Residential
- Zoning description: Residential
Construction
Type & style
- Home type: SingleFamily
- Architectural style: Ranch
- Property subtype: Single Family Residence
Materials
- Brick, Vinyl Siding
- Foundation: Slab
Condition
- Year built: 1960
Details
- Builder model: Midwestern
- Warranty included: Yes
Utilities & green energy
- Sewer: Storm Sewer
- Water: Public
- Utilities for property: Sewer Available, Water Available
Community & neighborhood
Security
- Security features: Smoke Detector(s)
Location
- Region: Dayton
- Subdivision: Huber Heights
Other
Other facts
- Listing terms: Conventional,FHA,VA Loan
Price history
| Date | Event | Price |
|---|---|---|
| 2/14/2025 | Sold | $199,900$151/sqft |
Source: | ||
| 1/12/2025 | Contingent | $199,900$151/sqft |
Source: | ||
| 1/4/2025 | Listed for sale | $199,900$151/sqft |
Source: | ||
Public tax history
| Year | Property taxes | Tax assessment |
|---|---|---|
| 2024 | $1,980 +1.8% | $46,690 |
| 2023 | $1,945 +22.1% | $46,690 +43.1% |
| 2022 | $1,593 -0.3% | $32,620 |
Find assessor info on the county website
Neighborhood: 45424
Nearby schools
GreatSchools rating
- 6/10Charles Huber Elementary SchoolGrades: K-6Distance: 1.8 mi
- 3/10Weisenborn Middle SchoolGrades: 7-8Distance: 1.6 mi
- 5/10Wayne High SchoolGrades: 9-12Distance: 1.4 mi
Schools provided by the listing agent
- District: Huber Heights
Source: DABR MLS. This data may not be complete. We recommend contacting the local school district to confirm school assignments for this home.
Get pre-qualified for a loan
At Zillow Home Loans, we can pre-qualify you in as little as 5 minutes with no impact to your credit score.An equal housing lender. NMLS #10287.
Sell for more on Zillow
Get a Zillow Showcase℠ listing at no additional cost and you could sell for .
$202,200
2% more+$4,044
With Zillow Showcase(estimated)$206,244

