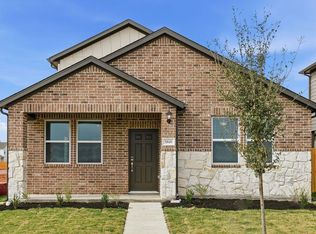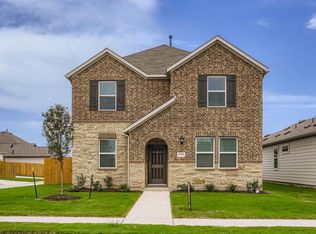RPERESENTATIVE PHOTOS ADDED. The Bruckner 2 floorplan at Longview welcomes you with an open-concept design, seamlessly connecting the dining area, Great Room, and kitchen?ideal for hosting friends and family. Step outside to the covered patio, perfect for outdoor entertaining, while overlooking the backyard. The kitchen is a chef's delight, featuring a central island with a single-basin sink, Stainless Steel appliances, and a spacious walk-in pantry. A versatile downstairs bedroom, perfect for an office, is paired with a full bath for convenience. Upstairs, the expansive primary suite boasts a large walk-in closet, ample linen storage, and a roomy bathroom for added comfort. Structural options include: covered patio. MLS# 4742489
This property is off market, which means it's not currently listed for sale or rent on Zillow. This may be different from what's available on other websites or public sources.

