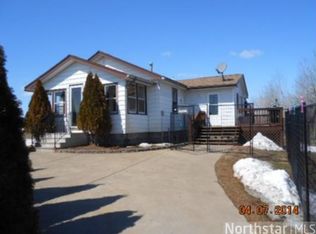Closed
$287,000
5709 Canary Rd, Grasston, MN 55030
3beds
1,300sqft
Single Family Residence
Built in 1952
20.2 Acres Lot
$285,900 Zestimate®
$221/sqft
$1,490 Estimated rent
Home value
$285,900
Estimated sales range
Not available
$1,490/mo
Zestimate® history
Loading...
Owner options
Explore your selling options
What's special
Don't miss this opportunity to own 20 beautiful acres perfect for building your hobby farm or use as a weekend getaway! Home needs some love but has tons of potential to make it your own! Chain link fenced back yard for kids or pets, main floor full bath and roof is about 4 years old. Plenty of space for gardening or animals! Large 40x63 pole shed with cement floor and 110/220 outlets. Two separate areas for storage or projects and a small room that could be an office or tack room. A smaller 15x40 storage building with a 8x7' door, also with cement floor and power, would be a great workshop or garden storage space. Just down the road from the Snake River access, minutes to Pokegama Lake and close to I35 and major roads for commuting! Experience the tranquility of living in the country with lots of room to roam.
Zillow last checked: 8 hours ago
Listing updated: September 19, 2025 at 11:05am
Listed by:
Bobbi Gave 320-360-7465,
Keller Williams Integrity NW
Bought with:
Jessica Fernandez
Molina Realtors
Source: NorthstarMLS as distributed by MLS GRID,MLS#: 6774019
Facts & features
Interior
Bedrooms & bathrooms
- Bedrooms: 3
- Bathrooms: 1
- Full bathrooms: 1
Bedroom 1
- Level: Main
- Area: 136 Square Feet
- Dimensions: 17x8
Bedroom 2
- Level: Upper
- Area: 121 Square Feet
- Dimensions: 11x11
Bedroom 3
- Level: Upper
- Area: 135 Square Feet
- Dimensions: 15x9
Bathroom
- Level: Main
- Area: 42 Square Feet
- Dimensions: 6x7
Foyer
- Level: Main
- Area: 135 Square Feet
- Dimensions: 15x9
Kitchen
- Level: Main
- Area: 150 Square Feet
- Dimensions: 15x10
Living room
- Level: Main
- Area: 230 Square Feet
- Dimensions: 23x10
Heating
- Forced Air
Cooling
- None
Appliances
- Included: Dryer, Gas Water Heater, Microwave, Range, Refrigerator, Washer
Features
- Basement: Block,Partial
- Has fireplace: No
Interior area
- Total structure area: 1,300
- Total interior livable area: 1,300 sqft
- Finished area above ground: 1,300
- Finished area below ground: 0
Property
Parking
- Total spaces: 4
- Parking features: Detached, Gravel
- Garage spaces: 4
Accessibility
- Accessibility features: None
Features
- Levels: One and One Half
- Stories: 1
- Patio & porch: Deck
- Pool features: None
- Fencing: Chain Link
Lot
- Size: 20.20 Acres
- Dimensions: 798 x 1100
- Features: Suitable for Horses, Tillable, Wooded
Details
- Additional structures: Pole Building, Storage Shed
- Foundation area: 1000
- Parcel number: 0290094001
- Zoning description: Agriculture,Residential-Single Family
Construction
Type & style
- Home type: SingleFamily
- Property subtype: Single Family Residence
Materials
- Vinyl Siding
- Roof: Age 8 Years or Less
Condition
- Age of Property: 73
- New construction: No
- Year built: 1952
Utilities & green energy
- Electric: Circuit Breakers, 100 Amp Service, 200+ Amp Service
- Gas: Propane
- Sewer: Septic System Compliant - No
- Water: Drilled, Private, Well
Community & neighborhood
Location
- Region: Grasston
HOA & financial
HOA
- Has HOA: No
Price history
| Date | Event | Price |
|---|---|---|
| 9/19/2025 | Sold | $287,000+4.4%$221/sqft |
Source: | ||
| 8/31/2025 | Pending sale | $274,900$211/sqft |
Source: | ||
| 8/18/2025 | Listed for sale | $274,900+316.5%$211/sqft |
Source: | ||
| 6/13/2011 | Sold | $66,000-36.2%$51/sqft |
Source: | ||
| 3/9/2011 | Price change | $103,500-10%$80/sqft |
Source: Weichert Realtors #3989843 Report a problem | ||
Public tax history
| Year | Property taxes | Tax assessment |
|---|---|---|
| 2024 | $1,044 +1.2% | $191,887 +5.1% |
| 2023 | $1,032 -18% | $182,600 +14.2% |
| 2022 | $1,258 | $159,900 +4.3% |
Find assessor info on the county website
Neighborhood: 55030
Nearby schools
GreatSchools rating
- 5/10Braham Elementary SchoolGrades: PK-6Distance: 6.8 mi
- 5/10Braham Area SecondaryGrades: 7-12Distance: 6.6 mi
Get pre-qualified for a loan
At Zillow Home Loans, we can pre-qualify you in as little as 5 minutes with no impact to your credit score.An equal housing lender. NMLS #10287.
Sell for more on Zillow
Get a Zillow Showcase℠ listing at no additional cost and you could sell for .
$285,900
2% more+$5,718
With Zillow Showcase(estimated)$291,618
