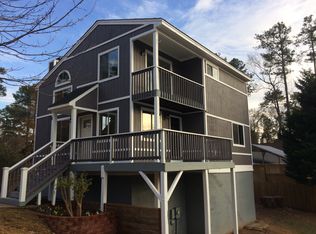Sold for $390,000 on 05/05/23
$390,000
5709 Delbarton Ct, Raleigh, NC 27606
3beds
1,475sqft
Single Family Residence, Residential
Built in 1990
8,276.4 Square Feet Lot
$391,500 Zestimate®
$264/sqft
$2,201 Estimated rent
Home value
$391,500
$372,000 - $411,000
$2,201/mo
Zestimate® history
Loading...
Owner options
Explore your selling options
What's special
LOCATION! LOCATION! LOCATION! Cozy 3 bedroom, 2.5 bath home with fenced-in yard nestled on a corner lot! So close to shopping, dining, entertainment and NCSU! Close accessibility to I40 and 440! Expansive open Living and Dining area with balcony view over the Living Room! Freshly painted! Hardwoods throughout the first floor! First floor Master bedroom with walk-in closet and Full Bathroom. New flooring in Master Bathroom. Upstairs features 2 bedrooms with a Jack and Jill bathroom. Large Walk-in attic. Plenty of storage in this home! Lots of cabinet space in the kitchen with pantry. Refrigerator included. Laundry closet, half bath, and storage space included on the first floor. Enjoy the large deck for entertaining overlooking the big back yard! Fenced in yard is perfect for Fido to play in. Small neighborhood without a lot of through traffic. **HOME WARRANTY INCLUDED** Termite bond on property through Saber Exterminating.
Zillow last checked: 8 hours ago
Listing updated: October 27, 2025 at 04:24pm
Listed by:
Jennifer Franklin-Rowe 919-633-5656,
Coldwell Banker HPW
Bought with:
Rob Forsyth, 215047
Laid-Back Realty, LLC
Source: Doorify MLS,MLS#: 2502885
Facts & features
Interior
Bedrooms & bathrooms
- Bedrooms: 3
- Bathrooms: 3
- Full bathrooms: 2
- 1/2 bathrooms: 1
Heating
- Gas Pack, Natural Gas
Cooling
- Attic Fan, Central Air
Appliances
- Included: Dishwasher, Electric Range, Gas Water Heater, Microwave, Refrigerator
- Laundry: Laundry Closet, Main Level
Features
- Bathtub Only, Bathtub/Shower Combination, Ceiling Fan(s), Double Vanity, High Ceilings, Living/Dining Room Combination, Pantry, Master Downstairs, Storage, Tile Counters, Walk-In Closet(s)
- Flooring: Carpet, Hardwood, Vinyl
- Windows: Blinds
- Basement: Crawl Space
- Number of fireplaces: 1
- Fireplace features: Living Room, Wood Burning
Interior area
- Total structure area: 1,475
- Total interior livable area: 1,475 sqft
- Finished area above ground: 1,475
- Finished area below ground: 0
Property
Parking
- Parking features: Concrete, Driveway
Features
- Levels: One and One Half
- Stories: 1
- Patio & porch: Deck, Porch
- Exterior features: Fenced Yard
- Has view: Yes
Lot
- Size: 8,276 sqft
- Dimensions: 59 x 111 x 88 x 96
- Features: Corner Lot
Details
- Parcel number: 0773789846
Construction
Type & style
- Home type: SingleFamily
- Architectural style: Cottage, Traditional
- Property subtype: Single Family Residence, Residential
Materials
- Vinyl Siding
Condition
- New construction: No
- Year built: 1990
Utilities & green energy
- Sewer: Public Sewer
- Water: Public
- Utilities for property: Cable Available
Community & neighborhood
Location
- Region: Raleigh
- Subdivision: Bryan Woods
HOA & financial
HOA
- Has HOA: No
Price history
| Date | Event | Price |
|---|---|---|
| 5/5/2023 | Sold | $390,000+4%$264/sqft |
Source: | ||
| 5/1/2023 | Pending sale | $375,000$254/sqft |
Source: | ||
| 4/5/2023 | Contingent | $375,000$254/sqft |
Source: | ||
| 4/1/2023 | Listed for sale | $375,000+134.4%$254/sqft |
Source: | ||
| 12/15/2006 | Sold | $160,000+28%$108/sqft |
Source: Public Record Report a problem | ||
Public tax history
| Year | Property taxes | Tax assessment |
|---|---|---|
| 2025 | $3,279 +0.4% | $373,733 |
| 2024 | $3,266 +26.5% | $373,733 +59% |
| 2023 | $2,582 +8.5% | $235,057 +0.8% |
Find assessor info on the county website
Neighborhood: West Raleigh
Nearby schools
GreatSchools rating
- 6/10Reedy Creek ElementaryGrades: K-5Distance: 2.8 mi
- 8/10Reedy Creek MiddleGrades: 6-8Distance: 2.9 mi
- 8/10Athens Drive HighGrades: 9-12Distance: 1.7 mi
Schools provided by the listing agent
- Elementary: Wake - Reedy Creek
- Middle: Wake - Reedy Creek
- High: Wake - Athens Dr
Source: Doorify MLS. This data may not be complete. We recommend contacting the local school district to confirm school assignments for this home.
Get a cash offer in 3 minutes
Find out how much your home could sell for in as little as 3 minutes with a no-obligation cash offer.
Estimated market value
$391,500
Get a cash offer in 3 minutes
Find out how much your home could sell for in as little as 3 minutes with a no-obligation cash offer.
Estimated market value
$391,500
