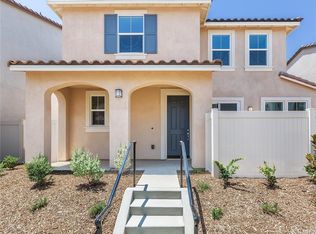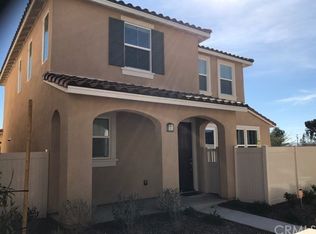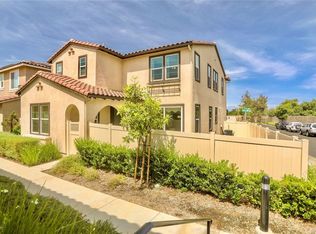Sold for $670,000
Listing Provided by:
Robert Solorio DRE #01811613 robert@pinpointrealtors.com,
Pinpoint Realtors,
Co-Listing Agent: Nancy Reddell DRE #02178183,
Pinpoint Realtors
Bought with: RISE REALTY
$670,000
5709 Sacra Way, Riverside, CA 92505
4beds
2,732sqft
Single Family Residence
Built in 2016
3,049 Square Feet Lot
$697,300 Zestimate®
$245/sqft
$4,147 Estimated rent
Home value
$697,300
$662,000 - $732,000
$4,147/mo
Zestimate® history
Loading...
Owner options
Explore your selling options
What's special
Absolutely stunning Meritage Home nestled within the gated haven of Tesoro at La Sierra! This corner lot gem is tailor-made for families of any size. Impeccably move-in ready, boasting newly custom-painted interior walls, tile flooring, and granite kitchen counters. It's a tech-savvy dream, pre-wired for internet/cable and adorned with ceiling fans throughout. Revel in the grandeur of 9ft ceilings on both the first and second floors, featuring top-tier spray foam insulation, a tankless water heater, and a built-in fire sprinkler system for added peace of mind.
Prepare to be amazed by the wealth of upgrades! The kitchen will welcome you in with extended cabinets, an oversized island, pristine white cabinets, and light granite countertops. Discover the colossal pantry, boasting private storage and organizational bliss.
The open floor plan seamlessly merges the dining and family rooms, creating a harmonious living space. Downstairs, one of the four bedrooms awaits, complete with its own bathroom and shower, adorned with plush carpeting that's in excellent condition.
Ascend upstairs to the master bedroom, boasting a MASSIVE bathroom with double sinks, a separate shower, and a luxurious tub. The walk-in closet is a true sanctuary in itself! An additional bonus room or open game area, offers versatile space. Two more bedrooms upstairs feature walk-in closets and mirrored closet doors.
Outside, the patio presents an option for conversion into a parking space, adding convenience to this already splendid abode. And don't miss the proximity to the community pool with bbq grills, a kids playground, perfect for entertaining, just a leisurely stroll away.
Nestled within a serene community, this home exudes cleanliness and It's a must-see treasure trove of comfort and sophistication!
Zillow last checked: 8 hours ago
Listing updated: February 29, 2024 at 03:39pm
Listing Provided by:
Robert Solorio DRE #01811613 robert@pinpointrealtors.com,
Pinpoint Realtors,
Co-Listing Agent: Nancy Reddell DRE #02178183,
Pinpoint Realtors
Bought with:
JENNIFER PHILLIPS, DRE #02128450
RISE REALTY
SCOTT GEE, DRE #01919780
REALTY MASTERS & ASSOCIATES
Source: CRMLS,MLS#: IG23213407 Originating MLS: California Regional MLS
Originating MLS: California Regional MLS
Facts & features
Interior
Bedrooms & bathrooms
- Bedrooms: 4
- Bathrooms: 3
- Full bathrooms: 3
- Main level bathrooms: 2
- Main level bedrooms: 1
Bedroom
- Features: Bedroom on Main Level
Kitchen
- Features: Granite Counters
Other
- Features: Walk-In Closet(s)
Pantry
- Features: Walk-In Pantry
Heating
- Central, Forced Air, Natural Gas
Cooling
- Central Air
Appliances
- Included: 6 Burner Stove, Dishwasher, Gas Cooktop, Disposal, Gas Oven, Tankless Water Heater
- Laundry: Washer Hookup, Gas Dryer Hookup, Laundry Room, Upper Level
Features
- Granite Counters, Open Floorplan, Pantry, Recessed Lighting, Bedroom on Main Level, Walk-In Pantry, Walk-In Closet(s)
- Flooring: Carpet, Tile
- Windows: Screens
- Has fireplace: No
- Fireplace features: None
- Common walls with other units/homes: No Common Walls
Interior area
- Total interior livable area: 2,732 sqft
Property
Parking
- Total spaces: 2
- Parking features: Door-Multi, Direct Access, Garage
- Attached garage spaces: 2
Features
- Levels: Two
- Stories: 2
- Entry location: 1
- Patio & porch: Concrete
- Pool features: Community, Association
- Has spa: Yes
- Spa features: Community
- Has view: Yes
- View description: Mountain(s), Neighborhood
Lot
- Size: 3,049 sqft
- Features: Back Yard, Walkstreet, Yard
Details
- Parcel number: 149440030
- Special conditions: Standard
Construction
Type & style
- Home type: SingleFamily
- Architectural style: Modern
- Property subtype: Single Family Residence
Materials
- Foundation: Slab
Condition
- Turnkey
- New construction: No
- Year built: 2016
Utilities & green energy
- Sewer: Public Sewer
- Water: Public
- Utilities for property: Electricity Available, Sewer Connected, Water Connected
Community & neighborhood
Security
- Security features: Carbon Monoxide Detector(s), Fire Sprinkler System, Gated Community, Smoke Detector(s)
Community
- Community features: Curbs, Foothills, Street Lights, Sidewalks, Gated, Pool
Location
- Region: Riverside
HOA & financial
HOA
- Has HOA: Yes
- HOA fee: $215 monthly
- Amenities included: Barbecue, Picnic Area, Playground, Pool
- Services included: Pest Control
- Association name: Tesoro at La Sierra
- Association phone: 951-296-5640
Other
Other facts
- Listing terms: Cash,Conventional,FHA,Submit,VA Loan
- Road surface type: Paved
Price history
| Date | Event | Price |
|---|---|---|
| 2/2/2024 | Sold | $670,000-1.5%$245/sqft |
Source: | ||
| 1/19/2024 | Pending sale | $680,000$249/sqft |
Source: | ||
| 12/31/2023 | Contingent | $680,000$249/sqft |
Source: | ||
| 11/25/2023 | Listed for sale | $680,000+10.6%$249/sqft |
Source: | ||
| 11/11/2023 | Listing removed | -- |
Source: | ||
Public tax history
| Year | Property taxes | Tax assessment |
|---|---|---|
| 2025 | $8,454 +3.3% | $683,400 +6.8% |
| 2024 | $8,186 +6.3% | $639,846 +2% |
| 2023 | $7,700 +6.4% | $627,300 +2% |
Find assessor info on the county website
Neighborhood: La Sierra Hills
Nearby schools
GreatSchools rating
- 7/10Twinhill Elementary SchoolGrades: K-5Distance: 0.2 mi
- 5/10Loma Vista Middle SchoolGrades: 6-8Distance: 0.7 mi
- 4/10Norte Vista High SchoolGrades: 9-12Distance: 1.5 mi
Get a cash offer in 3 minutes
Find out how much your home could sell for in as little as 3 minutes with a no-obligation cash offer.
Estimated market value$697,300
Get a cash offer in 3 minutes
Find out how much your home could sell for in as little as 3 minutes with a no-obligation cash offer.
Estimated market value
$697,300


