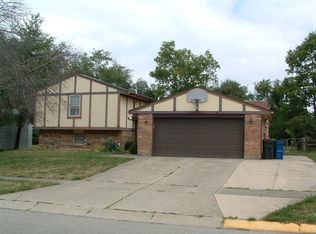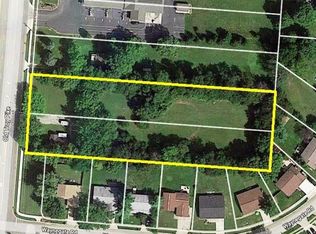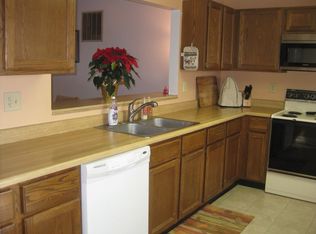Sold for $249,000 on 10/27/25
$249,000
5709 Waynegate Rd, Dayton, OH 45424
4beds
2,202sqft
Single Family Residence
Built in 1980
9,583.2 Square Feet Lot
$250,600 Zestimate®
$113/sqft
$2,139 Estimated rent
Home value
$250,600
$228,000 - $276,000
$2,139/mo
Zestimate® history
Loading...
Owner options
Explore your selling options
What's special
Nice 4 bedroom 2.5 bath two story with living room, dining room & family room with fireplace. This home has a 2 car attached garage. Enjoy a rear yard with lots of privacy. Good location. All appliances stay & they are new. New carpeting throughout the home. Owner has a recent whole house inspection report that he ordered on his own. This home was the actual model home for this floor plan in 1980.
Zillow last checked: 8 hours ago
Listing updated: October 27, 2025 at 02:22pm
Listed by:
Steve Hansman (937)667-1699,
Huber Heights Realty Inc.
Bought with:
Teresa M Gustafson, 2004016321
Glasshouse Realty Group
Source: DABR MLS,MLS#: 941575 Originating MLS: Dayton Area Board of REALTORS
Originating MLS: Dayton Area Board of REALTORS
Facts & features
Interior
Bedrooms & bathrooms
- Bedrooms: 4
- Bathrooms: 3
- Full bathrooms: 2
- 1/2 bathrooms: 1
- Main level bathrooms: 1
Primary bedroom
- Level: Second
- Dimensions: 19 x 12
Bedroom
- Level: Main
- Dimensions: 13 x 11
Bedroom
- Level: Second
- Dimensions: 13 x 12
Bedroom
- Level: Second
- Dimensions: 13 x 12
Breakfast room nook
- Level: Main
- Dimensions: 10 x 9
Dining room
- Level: Main
- Dimensions: 13 x 10
Entry foyer
- Level: Main
- Dimensions: 4 x 10
Family room
- Level: Main
- Dimensions: 20 x 13
Kitchen
- Level: Main
- Dimensions: 12 x 10
Living room
- Level: Main
- Dimensions: 16 x 16
Heating
- Electric, Forced Air, Heat Pump
Cooling
- Central Air, Heat Pump
Appliances
- Included: Dryer, Dishwasher, Disposal, Microwave, Range, Refrigerator, Washer, Electric Water Heater
Features
- Ceiling Fan(s), High Speed Internet, Kitchen/Family Room Combo, Laminate Counters, Second Kitchen, Walk-In Closet(s)
- Windows: Aluminum Frames, Double Hung, Double Pane Windows
- Has fireplace: Yes
- Fireplace features: Glass Doors, Wood Burning
Interior area
- Total structure area: 2,202
- Total interior livable area: 2,202 sqft
Property
Parking
- Total spaces: 2
- Parking features: Air Conditioned Garage, Attached, Garage, Two Car Garage, Garage Door Opener, Storage
- Attached garage spaces: 2
Features
- Levels: Two
- Stories: 2
- Patio & porch: Porch
- Exterior features: Porch
Lot
- Size: 9,583 sqft
- Dimensions: 72' x 135.24' x 72 x 134.36'
Details
- Parcel number: P70005080030
- Zoning: Residential
- Zoning description: Residential
Construction
Type & style
- Home type: SingleFamily
- Architectural style: Traditional
- Property subtype: Single Family Residence
Materials
- Aluminum Siding, Brick, Wood Siding
- Foundation: Slab
Condition
- Year built: 1980
Details
- Builder model: Brentwood
Utilities & green energy
- Sewer: Storm Sewer
- Water: Public
- Utilities for property: Sewer Available, Water Available, Cable Available
Community & neighborhood
Security
- Security features: Smoke Detector(s)
Location
- Region: Dayton
- Subdivision: Huber Homes
Other
Other facts
- Listing terms: Conventional,FHA,VA Loan
Price history
| Date | Event | Price |
|---|---|---|
| 10/27/2025 | Sold | $249,000$113/sqft |
Source: | ||
| 9/20/2025 | Pending sale | $249,000$113/sqft |
Source: | ||
| 9/18/2025 | Price change | $249,000-7.4%$113/sqft |
Source: | ||
| 8/18/2025 | Listed for sale | $269,000$122/sqft |
Source: | ||
Public tax history
| Year | Property taxes | Tax assessment |
|---|---|---|
| 2024 | $3,974 +21.2% | $72,830 |
| 2023 | $3,280 +89.2% | $72,830 +42.1% |
| 2022 | $1,733 -38.6% | $51,270 |
Find assessor info on the county website
Neighborhood: 45424
Nearby schools
GreatSchools rating
- 6/10Charles Huber Elementary SchoolGrades: K-6Distance: 2.4 mi
- 3/10Weisenborn Middle SchoolGrades: 7-8Distance: 2.8 mi
- 5/10Wayne High SchoolGrades: 9-12Distance: 2.5 mi
Schools provided by the listing agent
- District: Huber Heights
Source: DABR MLS. This data may not be complete. We recommend contacting the local school district to confirm school assignments for this home.

Get pre-qualified for a loan
At Zillow Home Loans, we can pre-qualify you in as little as 5 minutes with no impact to your credit score.An equal housing lender. NMLS #10287.
Sell for more on Zillow
Get a free Zillow Showcase℠ listing and you could sell for .
$250,600
2% more+ $5,012
With Zillow Showcase(estimated)
$255,612

