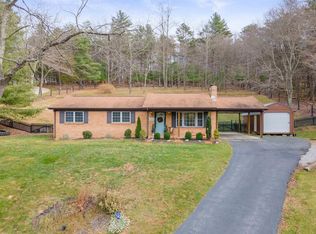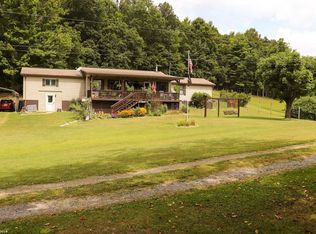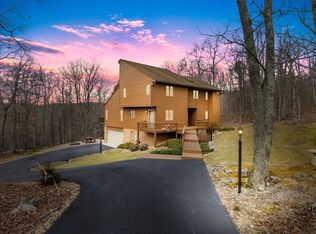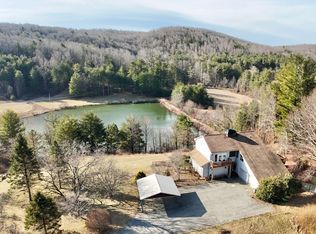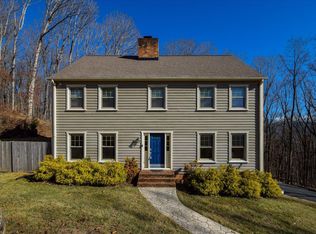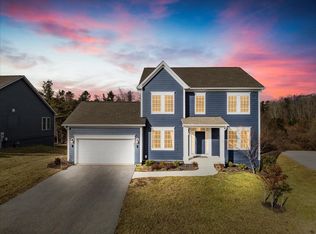Check out this absolute showstopper on top of Pilot Mountain!! This unique and architecturally stunning home combines rich comfort with peaceful country living. The kitchen features granite countertops, rich wood cabinetry, stainless steel appliances, and a subway tile backsplash. The spacious first-floor primary suite includes dual vanities, a freestanding soaking tub, a custom shower with two shower heads, and a huge closet. Open living spaces are filled with natural light pouring through large windows with high end finishes throughout including a masonry wood-burning fireplace. An outdoor wood furnace keeps energy bills low, offering an energy-efficient solution for year-round comfort and a full-house Generac generator provides coverage for any unanticipated weather. Enjoy serene mountain views, a large yard ideal for gardening or recreation, and the quiet charm of rural life—all while being within a reasonable drive to town.
Pending
$640,000
571 Cary Rd, Pilot, VA 24138
3beds
2,046sqft
Est.:
Detached
Built in 1976
5 Acres Lot
$629,200 Zestimate®
$313/sqft
$-- HOA
What's special
- 219 days |
- 40 |
- 0 |
Zillow last checked: 8 hours ago
Listing updated: August 19, 2025 at 06:02am
Listed by:
David Spangler 540-598-0473,
Keller Williams Realty Roanoke
Source: New River Valley AOR,MLS#: 424407
Facts & features
Interior
Bedrooms & bathrooms
- Bedrooms: 3
- Bathrooms: 4
- Full bathrooms: 3
- 1/2 bathrooms: 1
- Main level bathrooms: 1
- Main level bedrooms: 1
Basement
- Area: 850
Heating
- Heat Pump, Wood Furnace/Ducted
Cooling
- Heat Pump, Other - See Remarks
Appliances
- Included: Dishwasher, Dryer/Electric, Microwave, Electric Range, Refrigerator, Washer, Electric Water Heater
Features
- Master Downstairs
- Flooring: Carpet, Ceramic Tile, Hardwood
- Basement: Full,Partially Finished
- Attic: None
- Has fireplace: Yes
- Fireplace features: Living Room, Masonry, Wood Burning
Interior area
- Total structure area: 2,546
- Total interior livable area: 2,046 sqft
- Finished area above ground: 1,696
- Finished area below ground: 350
Property
Parking
- Parking features: None, Gravel
- Has uncovered spaces: Yes
Features
- Levels: Two or More
- Stories: 2
- Patio & porch: Patio
- Exterior features: Garden, Private Yard, Quality Landscaping, Storage
Lot
- Size: 5 Acres
Details
- Parcel number: 004535
Construction
Type & style
- Home type: SingleFamily
- Architectural style: Craftsman
- Property subtype: Detached
Materials
- Cement-Composite
Condition
- Year built: 1976
Utilities & green energy
- Sewer: Septic Tank
- Water: Well
Community & HOA
Community
- Subdivision: None
HOA
- Has HOA: No
Location
- Region: Pilot
Financial & listing details
- Price per square foot: $313/sqft
- Tax assessed value: $71,000
- Annual tax amount: $3,884
- Date on market: 6/13/2025
- Cumulative days on market: 219 days
Estimated market value
$629,200
$529,000 - $749,000
$2,194/mo
Price history
Price history
| Date | Event | Price |
|---|---|---|
| 8/19/2025 | Pending sale | $639,950$313/sqft |
Source: | ||
| 8/8/2025 | Price change | $639,9500%$313/sqft |
Source: | ||
| 6/13/2025 | Price change | $640,000+18.7%$313/sqft |
Source: | ||
| 8/8/2022 | Pending sale | $539,000$263/sqft |
Source: | ||
| 7/29/2022 | Price change | $539,000-1.8%$263/sqft |
Source: | ||
Public tax history
Public tax history
| Year | Property taxes | Tax assessment |
|---|---|---|
| 2025 | $49 -90.7% | $71,000 |
| 2024 | $533 +1070.3% | $71,000 |
| 2023 | $46 -21.3% | $71,000 |
Find assessor info on the county website
BuyAbility℠ payment
Est. payment
$3,686/mo
Principal & interest
$3078
Property taxes
$384
Home insurance
$224
Climate risks
Neighborhood: 24138
Nearby schools
GreatSchools rating
- 6/10Auburn Elementary SchoolGrades: PK-5Distance: 4.2 mi
- 7/10Auburn Middle SchoolGrades: 6-8Distance: 4 mi
- 6/10Auburn High SchoolGrades: 9-12Distance: 4 mi
Schools provided by the listing agent
- Elementary: Auburn
- Middle: Auburn
- High: Auburn
- District: Montgomery County
Source: New River Valley AOR. This data may not be complete. We recommend contacting the local school district to confirm school assignments for this home.
- Loading
