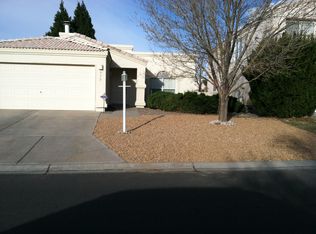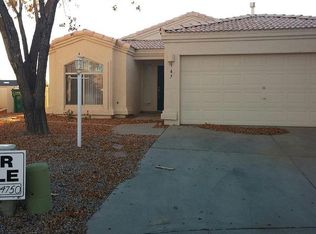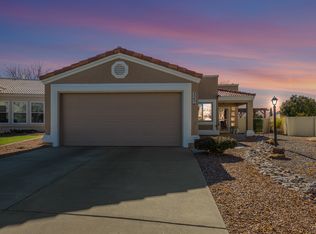Sold
Price Unknown
571 Hermit Falls Dr SE, Rio Rancho, NM 87124
3beds
1,924sqft
Single Family Residence
Built in 1994
5,227.2 Square Feet Lot
$310,000 Zestimate®
$--/sqft
$2,101 Estimated rent
Home value
$310,000
$282,000 - $341,000
$2,101/mo
Zestimate® history
Loading...
Owner options
Explore your selling options
What's special
This home checks all the boxes! Great curb appeal, open floor plan, and a large bonus converted patio! (not included in sqft) Plenty of natural light throughout. The heart of the home is the expansive living room, centered around a cozy gas fireplace that creates a warm, inviting atmosphere. Entertain with ease in the formal dining room. The primary suite is a true retreat, complete with a fireplace, a luxurious six-foot oval soaking tub, a separate shower, and a generous walk-in closet. Backyard has an additional covered patio. Spanish tile roof. Don't forget the amazing location! Rio Rancho is an award winning city for best quality of life overall. Rio Rancho School district.
Zillow last checked: 8 hours ago
Listing updated: September 30, 2025 at 01:35pm
Listed by:
NM Home Deals Inc. 505-433-1636,
Keller Williams Realty
Bought with:
Stephanie Walter, 41985
Realty One of New Mexico
Source: SWMLS,MLS#: 1087945
Facts & features
Interior
Bedrooms & bathrooms
- Bedrooms: 3
- Bathrooms: 2
- Full bathrooms: 2
Primary bedroom
- Level: Main
- Area: 238
- Dimensions: 14 x 17
Kitchen
- Level: Main
- Area: 144
- Dimensions: 12 x 12
Living room
- Level: Main
- Area: 315
- Dimensions: 21 x 15
Heating
- Central, Forced Air, Natural Gas
Cooling
- Evaporative Cooling
Appliances
- Included: Dishwasher, Free-Standing Gas Range, Disposal, Refrigerator
- Laundry: Electric Dryer Hookup
Features
- Breakfast Area, Ceiling Fan(s), Cathedral Ceiling(s), Separate/Formal Dining Room, Dual Sinks, Family/Dining Room, Living/Dining Room, Main Level Primary, Walk-In Closet(s)
- Flooring: Carpet, Tile
- Windows: Double Pane Windows, Insulated Windows, Vinyl
- Has basement: No
- Number of fireplaces: 1
- Fireplace features: Glass Doors, Gas Log, Multi-Sided
Interior area
- Total structure area: 1,924
- Total interior livable area: 1,924 sqft
Property
Parking
- Total spaces: 2
- Parking features: Attached, Garage, Garage Door Opener
- Attached garage spaces: 2
Features
- Levels: One
- Stories: 1
- Patio & porch: Covered, Deck, Patio
- Exterior features: Deck, Private Yard
- Fencing: Wall
Lot
- Size: 5,227 sqft
Details
- Parcel number: R027758
- Zoning description: R-1
Construction
Type & style
- Home type: SingleFamily
- Property subtype: Single Family Residence
Materials
- Synthetic Stucco
- Foundation: Permanent
- Roof: Pitched,Tile
Condition
- Resale
- New construction: No
- Year built: 1994
Details
- Builder name: Charter
Utilities & green energy
- Sewer: Public Sewer
- Water: Public
- Utilities for property: Electricity Connected, Natural Gas Connected, Sewer Connected, Water Connected
Green energy
- Energy generation: None
Community & neighborhood
Location
- Region: Rio Rancho
HOA & financial
HOA
- Has HOA: Yes
- HOA fee: $21 monthly
- Services included: Common Areas
Other
Other facts
- Listing terms: Cash,Conventional,FHA,VA Loan
Price history
| Date | Event | Price |
|---|---|---|
| 9/22/2025 | Sold | -- |
Source: | ||
| 8/11/2025 | Pending sale | $319,000$166/sqft |
Source: | ||
| 8/1/2025 | Price change | $319,000-1.5%$166/sqft |
Source: | ||
| 7/25/2025 | Price change | $324,000-1.5%$168/sqft |
Source: | ||
| 7/16/2025 | Listed for sale | $329,000+99.4%$171/sqft |
Source: | ||
Public tax history
| Year | Property taxes | Tax assessment |
|---|---|---|
| 2025 | $2,117 -0.3% | $60,671 +3% |
| 2024 | $2,123 +2.6% | $58,904 +3% |
| 2023 | $2,068 +1.9% | $57,189 +3% |
Find assessor info on the county website
Neighborhood: High Resort Village
Nearby schools
GreatSchools rating
- 4/10Martin King Jr Elementary SchoolGrades: K-5Distance: 1.3 mi
- 5/10Lincoln Middle SchoolGrades: 6-8Distance: 0.5 mi
- 7/10Rio Rancho High SchoolGrades: 9-12Distance: 0.9 mi
Get a cash offer in 3 minutes
Find out how much your home could sell for in as little as 3 minutes with a no-obligation cash offer.
Estimated market value$310,000
Get a cash offer in 3 minutes
Find out how much your home could sell for in as little as 3 minutes with a no-obligation cash offer.
Estimated market value
$310,000


