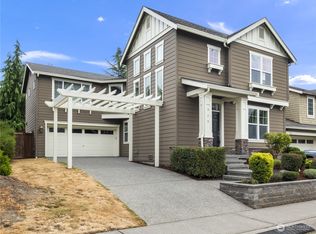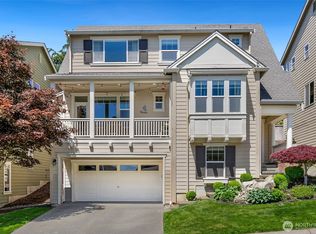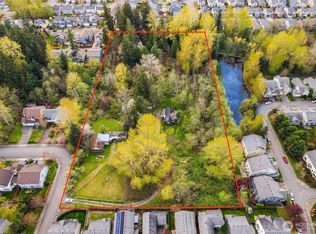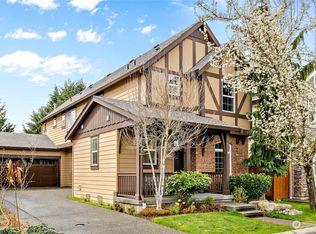Sold
Listed by:
Richard L Chan,
TEC Real Estate Inc.
Bought with: Coldwell Banker Bain
$949,950
571 Lyons Place NE, Renton, WA 98059
3beds
1,950sqft
Single Family Residence
Built in 2006
3,916.04 Square Feet Lot
$1,020,000 Zestimate®
$487/sqft
$3,548 Estimated rent
Home value
$1,020,000
$969,000 - $1.07M
$3,548/mo
Zestimate® history
Loading...
Owner options
Explore your selling options
What's special
Located in the desirable Issaquah school district. 3 bedrooms, den, 2.5 baths. 2 story home on a level lot. Gourmet kitchen with stainless steel appliances, walk-in pantry, spacious family room with gas fireplace. Primary suite with double walk-in closets. Loads of upgrades to this immaculate home. Granite slab countertop, gas stove, hardwood flooring throughout the home, tile flooring in baths and laundry room. Seller just refinished the hardwood floors and professionally painted the interior and sidings. Lots of windows, making this home bright & airy. Low maintenance yard with extensive patio. Quiet neighborhood. Minutes to Renton Highlands shopping, restaurants, and parks.
Zillow last checked: 8 hours ago
Listing updated: October 16, 2023 at 07:23am
Listed by:
Richard L Chan,
TEC Real Estate Inc.
Bought with:
Vera Brodsky, 24711
Coldwell Banker Bain
Source: NWMLS,MLS#: 2152289
Facts & features
Interior
Bedrooms & bathrooms
- Bedrooms: 3
- Bathrooms: 3
- Full bathrooms: 2
- 1/2 bathrooms: 1
Primary bedroom
- Level: Second
Bedroom
- Level: Second
Bedroom
- Level: Second
Bathroom full
- Level: Second
Bathroom full
- Level: Second
Other
- Level: Main
Den office
- Level: Main
Dining room
- Level: Main
Entry hall
- Level: Main
Family room
- Level: Main
Kitchen with eating space
- Level: Main
Utility room
- Level: Main
Heating
- Fireplace(s), Forced Air
Cooling
- None
Appliances
- Included: Dishwasher_, GarbageDisposal_, Microwave_, Refrigerator_, StoveRange_, Dishwasher, Garbage Disposal, Microwave, Refrigerator, StoveRange
Features
- Bath Off Primary, Dining Room, Walk-In Pantry
- Flooring: Ceramic Tile, Hardwood
- Doors: French Doors
- Windows: Double Pane/Storm Window
- Basement: None
- Number of fireplaces: 1
- Fireplace features: Gas, Main Level: 1, Fireplace
Interior area
- Total structure area: 1,950
- Total interior livable area: 1,950 sqft
Property
Parking
- Total spaces: 2
- Parking features: Attached Garage
- Attached garage spaces: 2
Features
- Levels: Two
- Stories: 2
- Entry location: Main
- Patio & porch: Ceramic Tile, Hardwood, Bath Off Primary, Double Pane/Storm Window, Dining Room, French Doors, Walk-In Pantry, Fireplace
Lot
- Size: 3,916 sqft
- Features: Curbs, Paved, Sidewalk, Cable TV, Fenced-Partially, Gas Available, Patio
- Topography: Level
Details
- Parcel number: 7708200430
- Special conditions: Standard
Construction
Type & style
- Home type: SingleFamily
- Property subtype: Single Family Residence
Materials
- Brick, Cement Planked, Wood Siding
- Foundation: Poured Concrete
- Roof: Composition
Condition
- Year built: 2006
Utilities & green energy
- Sewer: Sewer Connected
- Water: Public
Community & neighborhood
Location
- Region: Renton
- Subdivision: East Renton
HOA & financial
HOA
- HOA fee: $214 quarterly
Other
Other facts
- Listing terms: Cash Out,Conventional
- Cumulative days on market: 624 days
Price history
| Date | Event | Price |
|---|---|---|
| 10/11/2023 | Sold | $949,950$487/sqft |
Source: | ||
| 9/23/2023 | Pending sale | $949,950$487/sqft |
Source: | ||
| 8/17/2023 | Listed for sale | $949,950$487/sqft |
Source: | ||
| 9/11/2016 | Listing removed | $2,500+25.3%$1/sqft |
Source: TEC Real Estate, Inc. #eps-1333036354-1440471876 Report a problem | ||
| 8/29/2015 | Listing removed | $1,995$1/sqft |
Source: TEC Real Estate, Inc #eps-1333036354-1440471876 Report a problem | ||
Public tax history
| Year | Property taxes | Tax assessment |
|---|---|---|
| 2024 | $8,822 +14.5% | $921,000 +19.8% |
| 2023 | $7,706 -6.4% | $769,000 -18.4% |
| 2022 | $8,232 +13.1% | $942,000 +36.9% |
Find assessor info on the county website
Neighborhood: Shamrock Heights
Nearby schools
GreatSchools rating
- 10/10Apollo Elementary SchoolGrades: PK-5Distance: 0.5 mi
- 9/10Maywood Middle SchoolGrades: 6-8Distance: 2 mi
- 10/10Liberty Sr High SchoolGrades: 9-12Distance: 1.5 mi
Get a cash offer in 3 minutes
Find out how much your home could sell for in as little as 3 minutes with a no-obligation cash offer.
Estimated market value$1,020,000
Get a cash offer in 3 minutes
Find out how much your home could sell for in as little as 3 minutes with a no-obligation cash offer.
Estimated market value
$1,020,000



