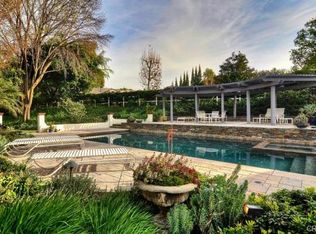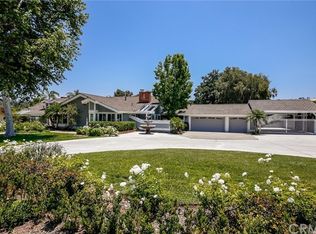Sold for $4,600,000
Listing Provided by:
Kathryn Hampton DRE #01081130 714-747-1133,
First Team Real Estate,
Michael Hampton DRE #00673891,
First Team Real Estate
Bought with: BHHS CA Properties
$4,600,000
571 N Turnabout Rd, Orange, CA 92869
6beds
6,433sqft
Single Family Residence
Built in 1994
1 Acres Lot
$4,733,100 Zestimate®
$715/sqft
$8,144 Estimated rent
Home value
$4,733,100
Estimated sales range
Not available
$8,144/mo
Zestimate® history
Loading...
Owner options
Explore your selling options
What's special
Highy sought after single-story estate situated on a nearly flat 1 acre parcel in Orange Park Acres. Experience the unparalleled amenities with this 6,433 sq ft estate, where resort-style living meets ultimate comfort—all on a single level. This exceptional property boasts 6 spacious bedrooms, of which 5 are en-suite, ensuring privacy and convenience for all residents and guests. The primary suite with impressive walk-in closet, provides a serene getaway with oversized soaking tub, comfortable retreat with fireplace, refrigerator, and access to the backyard resort. Step inside to discover an expansive floor plan designed for both relaxed living and entertaining on a grand scale. The gourmet kitchen is a chef's dream, featuring four ovens, abundant counter space, walk-in and butler’s pantries, and seamlessly flows into the formal dining area. Additional highlights include an expansive family room, creating endless options for relaxation and entertainment, a dedicated home office, home gym, and a temperature controlled walk-in wine cellar that caters to the most discerning connoisseurs. The indoor spaces effortlessly transition to your private backyard oasis, perfect for outdoor gatherings or simply relaxing. Enjoy a lighted regulation-size tennis court (or perhaps pickle ball?), a sparkling swimming pool, and a fully equipped outdoor BBQ kitchen, all complemented by multiple seating areas that invite relaxation and enjoyment. Nestled in the prestigious equestrian community of Lazy Creek Country Ranch Estates. Residents enjoy direct access to 25 miles of equestrian trails, making this home an ideal retreat for horse enthusiasts. Additionally, this remarkable home further offers a Tesla charging station and circular driveway providing off street parking for up to 10 cars! This rare offering combines luxury, privacy, and functionality, perfectly catering to discerning buyers who value space, style, and sophistication. Your opportunity of a lifestyle awaits!
Zillow last checked: 8 hours ago
Listing updated: September 03, 2025 at 06:03pm
Listing Provided by:
Kathryn Hampton DRE #01081130 714-747-1133,
First Team Real Estate,
Michael Hampton DRE #00673891,
First Team Real Estate
Bought with:
Richard Crawford, DRE #01199808
BHHS CA Properties
Source: CRMLS,MLS#: PW25148681 Originating MLS: California Regional MLS
Originating MLS: California Regional MLS
Facts & features
Interior
Bedrooms & bathrooms
- Bedrooms: 6
- Bathrooms: 6
- Full bathrooms: 4
- 3/4 bathrooms: 1
- 1/2 bathrooms: 1
- Main level bathrooms: 6
- Main level bedrooms: 6
Primary bedroom
- Features: Primary Suite
Primary bedroom
- Features: Main Level Primary
Bedroom
- Features: All Bedrooms Down
Bathroom
- Features: Bathroom Exhaust Fan, Bathtub, Dual Sinks, Full Bath on Main Level, Granite Counters, Soaking Tub, Separate Shower, Tub Shower, Vanity, Walk-In Shower
Kitchen
- Features: Butler's Pantry, Granite Counters, Kitchen Island, Kitchen/Family Room Combo, Utility Sink, Walk-In Pantry
Heating
- Central, Fireplace(s)
Cooling
- Central Air
Appliances
- Included: Double Oven, Dishwasher, Disposal, Refrigerator, Water Heater, Warming Drawer
- Laundry: Inside, Laundry Room
Features
- Built-in Features, Breakfast Area, Ceiling Fan(s), Crown Molding, Central Vacuum, Dry Bar, Separate/Formal Dining Room, Eat-in Kitchen, Granite Counters, High Ceilings, Open Floorplan, Pantry, Recessed Lighting, Storage, All Bedrooms Down, Attic, Main Level Primary, Primary Suite, Walk-In Pantry, Wine Cellar, Walk-In Closet(s)
- Doors: Double Door Entry, French Doors
- Windows: Double Pane Windows
- Has fireplace: Yes
- Fireplace features: Family Room, Living Room, Primary Bedroom
- Common walls with other units/homes: No Common Walls
Interior area
- Total interior livable area: 6,433 sqft
Property
Parking
- Total spaces: 3
- Parking features: Circular Driveway, Direct Access, Garage, Paved
- Attached garage spaces: 3
Features
- Levels: One
- Stories: 1
- Entry location: Ground Level
- Patio & porch: Rear Porch, Deck, Front Porch
- Has private pool: Yes
- Pool features: Filtered, Gunite, Heated, In Ground, Pool Cover, Private
- Has spa: Yes
- Spa features: In Ground, Private
- Fencing: Split Rail
- Has view: Yes
- View description: None
Lot
- Size: 1 Acres
- Features: 0-1 Unit/Acre, Front Yard, Horse Property, Sprinklers In Rear, Sprinklers In Front, Lawn, Lot Over 40000 Sqft, Landscaped, Sprinklers Timer, Sprinkler System, Street Level
Details
- Additional structures: Tennis Court(s), Cabana
- Parcel number: 37928112
- Special conditions: Standard,Trust
- Horses can be raised: Yes
- Horse amenities: Riding Trail
Construction
Type & style
- Home type: SingleFamily
- Architectural style: Ranch
- Property subtype: Single Family Residence
Materials
- Foundation: Slab
- Roof: Tile
Condition
- Updated/Remodeled
- New construction: No
- Year built: 1994
Details
- Builder name: The Housing Group
Utilities & green energy
- Sewer: Public Sewer
- Water: Public
- Utilities for property: Cable Available, Electricity Connected, Natural Gas Connected, Sewer Connected, Water Connected
Community & neighborhood
Security
- Security features: Prewired
Community
- Community features: Biking, Horse Trails, Park, Suburban
Location
- Region: Orange
HOA & financial
HOA
- Has HOA: Yes
- HOA fee: $1,725 annually
- Amenities included: Horse Trails
- Association name: Lazy Creek Homeowners Association
- Association phone: 714-634-0611
Other
Other facts
- Listing terms: Cash,Cash to New Loan,Conventional
- Road surface type: Paved
Price history
| Date | Event | Price |
|---|---|---|
| 9/2/2025 | Sold | $4,600,000-3.2%$715/sqft |
Source: | ||
| 8/19/2025 | Pending sale | $4,750,000$738/sqft |
Source: | ||
| 8/5/2025 | Contingent | $4,750,000$738/sqft |
Source: | ||
| 7/9/2025 | Listed for sale | $4,750,000+175.4%$738/sqft |
Source: | ||
| 5/25/1999 | Sold | $1,725,000+52.7%$268/sqft |
Source: Public Record Report a problem | ||
Public tax history
| Year | Property taxes | Tax assessment |
|---|---|---|
| 2025 | $35,520 +25.3% | $3,315,000 +25% |
| 2024 | $28,352 +2.2% | $2,651,298 +2% |
| 2023 | $27,740 +1.9% | $2,599,312 +2% |
Find assessor info on the county website
Neighborhood: 92869
Nearby schools
GreatSchools rating
- 9/10Panorama Elementary SchoolGrades: K-6Distance: 1.4 mi
- 7/10Santiago Middle SchoolGrades: 7-8Distance: 1 mi
- 8/10El Modena High SchoolGrades: 9-12Distance: 2.1 mi
Schools provided by the listing agent
- Elementary: Panorama
- Middle: Santiago
- High: El Modena
Source: CRMLS. This data may not be complete. We recommend contacting the local school district to confirm school assignments for this home.
Get a cash offer in 3 minutes
Find out how much your home could sell for in as little as 3 minutes with a no-obligation cash offer.
Estimated market value$4,733,100
Get a cash offer in 3 minutes
Find out how much your home could sell for in as little as 3 minutes with a no-obligation cash offer.
Estimated market value
$4,733,100

