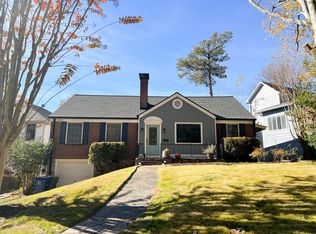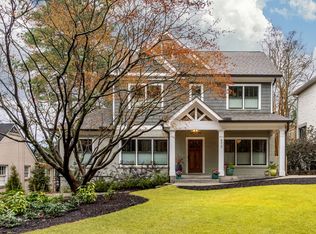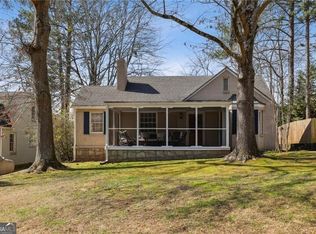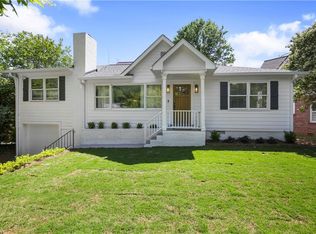Key Location! Completely renovated custom grand home elegantly composed w/designer finishes steps from Ansley, Piedmont Park and Beltline. Custom chef's kitchen,high end industrial appliances,pantry, large quartz waterfall island.Stunning office and dining room w/ exquisite molding flow into entertainment main floor w/ massively lit great room & fireplace. Large deck is entertainer's dream. Upstairs all 4 beds w/private baths & custom closets. Luxurious spa master bath w freestanding soaking tub & huge walk-in shower. Prof landscaping,gas lanterns, courtyard & fountain
This property is off market, which means it's not currently listed for sale or rent on Zillow. This may be different from what's available on other websites or public sources.



