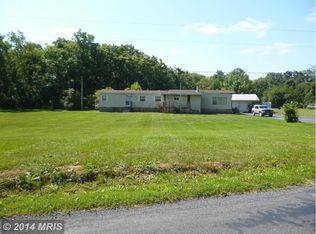Sold for $327,000 on 12/01/25
$327,000
571 Rest Church Rd, Clear Brook, VA 22624
2beds
1,325sqft
Single Family Residence
Built in 1931
1.36 Acres Lot
$328,100 Zestimate®
$247/sqft
$1,736 Estimated rent
Home value
$328,100
$305,000 - $354,000
$1,736/mo
Zestimate® history
Loading...
Owner options
Explore your selling options
What's special
Well-maintained 2-bedroom, 1.5-bath rancher situated on 1.36 scenic acres. Features include hardwood flooring with character! Kitchen with stainless steel appliances and a tile backsplash. You will love the vaulted ceilings with beams and open floor plan! Enjoy outdoor living with a spacious covered front porch, a deck, and a storage shed. Systems updates include a new water heater (2024) and A/C unit (2020). Conveniently located near I-81. ***See attached 3-D tour***
Zillow last checked: 8 hours ago
Listing updated: December 02, 2025 at 06:07am
Listed by:
Sheila Pack 540-247-1438,
RE/MAX Roots,
Listing Team: Sheila Pack Team
Bought with:
Angel Tighe, 0225068435
Samson Properties
Source: Bright MLS,MLS#: VAFV2037572
Facts & features
Interior
Bedrooms & bathrooms
- Bedrooms: 2
- Bathrooms: 2
- Full bathrooms: 1
- 1/2 bathrooms: 1
- Main level bathrooms: 2
- Main level bedrooms: 1
Primary bedroom
- Features: Flooring - Laminated
- Level: Main
Bedroom 2
- Features: Flooring - Laminated
- Level: Upper
Primary bathroom
- Features: Flooring - Tile/Brick
- Level: Main
Family room
- Features: Flooring - HardWood
- Level: Main
Foyer
- Features: Flooring - HardWood
- Level: Main
Half bath
- Level: Main
Kitchen
- Features: Flooring - HardWood
- Level: Main
Laundry
- Features: Flooring - Laminated
- Level: Main
Living room
- Features: Flooring - HardWood
- Level: Main
Heating
- Heat Pump, Electric
Cooling
- Ceiling Fan(s), Central Air, Electric
Appliances
- Included: Dryer, Washer, Dishwasher, Ice Maker, Refrigerator, Cooktop, Stainless Steel Appliance(s), Electric Water Heater
- Laundry: Main Level, Laundry Room
Features
- Entry Level Bedroom, Kitchen - Table Space, Primary Bath(s)
- Flooring: Wood
- Has basement: No
- Has fireplace: No
Interior area
- Total structure area: 1,325
- Total interior livable area: 1,325 sqft
- Finished area above ground: 1,325
- Finished area below ground: 0
Property
Parking
- Parking features: Driveway
- Has uncovered spaces: Yes
Accessibility
- Accessibility features: None
Features
- Levels: One
- Stories: 1
- Patio & porch: Deck, Porch
- Pool features: None
Lot
- Size: 1.36 Acres
Details
- Additional structures: Above Grade, Below Grade
- Parcel number: 33101A
- Zoning: RA
- Special conditions: Standard
Construction
Type & style
- Home type: SingleFamily
- Architectural style: Ranch/Rambler
- Property subtype: Single Family Residence
Materials
- Vinyl Siding
- Foundation: Crawl Space, Block
Condition
- New construction: No
- Year built: 1931
Utilities & green energy
- Sewer: On Site Septic
- Water: Well
Community & neighborhood
Location
- Region: Clear Brook
- Subdivision: Snow Hill
Other
Other facts
- Listing agreement: Exclusive Right To Sell
- Ownership: Fee Simple
Price history
| Date | Event | Price |
|---|---|---|
| 12/1/2025 | Sold | $327,000+0.6%$247/sqft |
Source: | ||
| 11/1/2025 | Contingent | $325,000$245/sqft |
Source: | ||
| 10/23/2025 | Listed for sale | $325,000+30.1%$245/sqft |
Source: | ||
| 4/23/2021 | Sold | $249,900$189/sqft |
Source: Public Record Report a problem | ||
| 3/14/2021 | Pending sale | $249,900$189/sqft |
Source: Owner Report a problem | ||
Public tax history
| Year | Property taxes | Tax assessment |
|---|---|---|
| 2025 | $1,242 +15.3% | $258,800 +22.5% |
| 2024 | $1,078 | $211,300 |
| 2023 | $1,078 +97.3% | $211,300 +18% |
Find assessor info on the county website
Neighborhood: 22624
Nearby schools
GreatSchools rating
- 5/10Stonewall Elementary SchoolGrades: PK-5Distance: 2.8 mi
- 2/10Frederick County Middle SchoolGrades: 6-8Distance: 7.1 mi
- 6/10James Wood High SchoolGrades: 9-12Distance: 6.1 mi
Schools provided by the listing agent
- Elementary: Stonewall
- Middle: James Wood
- High: James Wood
- District: Frederick County Public Schools
Source: Bright MLS. This data may not be complete. We recommend contacting the local school district to confirm school assignments for this home.

Get pre-qualified for a loan
At Zillow Home Loans, we can pre-qualify you in as little as 5 minutes with no impact to your credit score.An equal housing lender. NMLS #10287.
