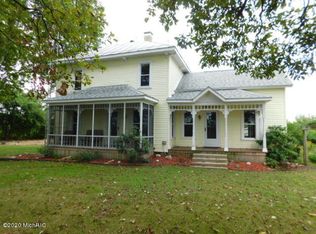Sold
$200,000
571 Southern Rd, Bronson, MI 49028
4beds
1,843sqft
Single Family Residence
Built in 1915
1.75 Acres Lot
$217,400 Zestimate®
$109/sqft
$1,873 Estimated rent
Home value
$217,400
Estimated sales range
Not available
$1,873/mo
Zestimate® history
Loading...
Owner options
Explore your selling options
What's special
Bring your dreams to this secluded charming farm house and make it your new HOME. Here is an opportunity to have a piece of the country life! Enjoy a relaxing evening on the large back deck with open views of the surrounding rolling farm fields and woods, that are teaming with wildlife. The spacious main floor that is appointed with natural woodwork, tall ceilings, and large doorways. The Kitchen has recently bee updated with flooring, ceiling, drywall, and insulation. But, it did not lose the country charm. It includes the passthrough pantry that could also double as game or hobby storage space. With the laundry on the main level and easy access to the back yard, you will be able to take advantage of the wind and solar powered clothes drying systems! For the rainy days there is a space for the dryer in the laundry closet. The main Bedroom, with an attached full bath, is located on the Main level with three additional bedrooms, a full bath, and a bonus room on the second level. The newer metal roof over the main house will give you years of service. If you're looking for outdoor relaxation, look no further. The retired corn crib/bin would be a perfect place for that popular grain bin gazebo! A small chicken coop would be ideal for a side income of egg sales. The spacious garage allows plenty of room for a couple projects and or toy storage. Let this one be the one!!! This is a rare opportunity to have your own little slice of paradise!
Zillow last checked: 10 hours ago
Listing updated: February 03, 2025 at 11:47am
Listed by:
Thomas D Koeneman 260-579-3007,
Century 21 Drews Realty
Bought with:
Stacey Patterson Elevate Team, 6501455543
Michigan Top Producers
Source: MichRIC,MLS#: 24054433
Facts & features
Interior
Bedrooms & bathrooms
- Bedrooms: 4
- Bathrooms: 2
- Full bathrooms: 2
- Main level bedrooms: 1
Primary bedroom
- Level: Main
- Area: 176
- Dimensions: 16.00 x 11.00
Bedroom 2
- Level: Upper
- Area: 110
- Dimensions: 11.00 x 10.00
Bedroom 3
- Level: Upper
- Area: 132
- Dimensions: 12.00 x 11.00
Bedroom 4
- Level: Upper
- Area: 144
- Dimensions: 12.00 x 12.00
Bonus room
- Level: Upper
- Area: 300
- Dimensions: 20.00 x 15.00
Dining room
- Level: Main
- Area: 190
- Dimensions: 20.00 x 9.50
Family room
- Level: Main
- Area: 168
- Dimensions: 14.00 x 12.00
Kitchen
- Level: Main
- Area: 190
- Dimensions: 20.00 x 9.50
Living room
- Level: Main
- Area: 168
- Dimensions: 14.00 x 12.00
Heating
- Forced Air
Cooling
- Central Air
Appliances
- Included: Microwave, Range, Refrigerator
- Laundry: Laundry Closet
Features
- Ceiling Fan(s), LP Tank Rented
- Flooring: Carpet, Vinyl
- Windows: Replacement, Insulated Windows
- Basement: Michigan Basement,Partial
- Has fireplace: No
Interior area
- Total structure area: 1,843
- Total interior livable area: 1,843 sqft
- Finished area below ground: 0
Property
Parking
- Total spaces: 3
- Parking features: Garage Faces Front, Garage Door Opener, Detached
- Garage spaces: 3
Features
- Stories: 2
- Patio & porch: Scrn Porch
Lot
- Size: 1.75 Acres
- Dimensions: 179 x 425 x 179 x 425
- Features: Rolling Hills
Details
- Parcel number: 14001710001500
Construction
Type & style
- Home type: SingleFamily
- Architectural style: Farmhouse
- Property subtype: Single Family Residence
Materials
- Vinyl Siding
- Roof: Asphalt,Metal,Shingle
Condition
- New construction: No
- Year built: 1915
Utilities & green energy
- Gas: LP Tank Rented
- Sewer: Septic Tank
- Water: Well
Community & neighborhood
Location
- Region: Bronson
Other
Other facts
- Listing terms: Cash,Conventional
Price history
| Date | Event | Price |
|---|---|---|
| 2/3/2025 | Sold | $200,000-7%$109/sqft |
Source: | ||
| 1/13/2025 | Contingent | $215,000$117/sqft |
Source: | ||
| 11/14/2024 | Price change | $215,000-4.4%$117/sqft |
Source: | ||
| 10/26/2024 | Price change | $225,000-2.2%$122/sqft |
Source: | ||
| 10/16/2024 | Listed for sale | $230,000+35.3%$125/sqft |
Source: | ||
Public tax history
| Year | Property taxes | Tax assessment |
|---|---|---|
| 2025 | $1,951 | $85,900 +2% |
| 2024 | -- | $84,200 +12.7% |
| 2023 | -- | $74,700 +17.5% |
Find assessor info on the county website
Neighborhood: 49028
Nearby schools
GreatSchools rating
- 4/10Ryan Elementary SchoolGrades: 3-5Distance: 6.4 mi
- 5/10Bronson Jr/Sr High SchoolGrades: 6-12Distance: 6.2 mi
- NAAnderson Elementary SchoolGrades: K-2Distance: 6.6 mi
Get pre-qualified for a loan
At Zillow Home Loans, we can pre-qualify you in as little as 5 minutes with no impact to your credit score.An equal housing lender. NMLS #10287.
Sell for more on Zillow
Get a Zillow Showcase℠ listing at no additional cost and you could sell for .
$217,400
2% more+$4,348
With Zillow Showcase(estimated)$221,748
