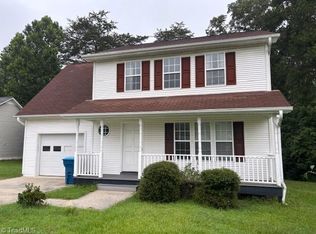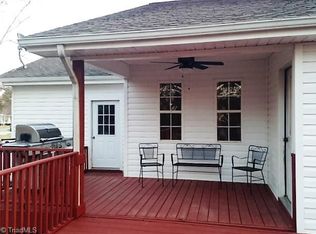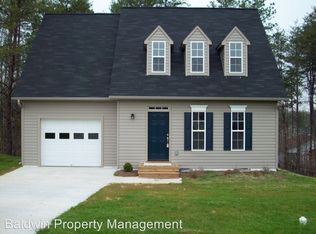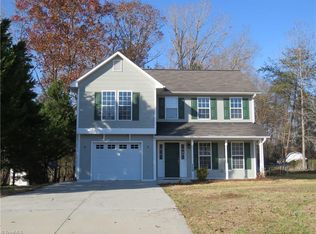Sold for $255,000
$255,000
571 Whitney Rd, Mocksville, NC 27028
3beds
1,320sqft
Stick/Site Built, Residential, Single Family Residence
Built in 2003
0.36 Acres Lot
$271,400 Zestimate®
$--/sqft
$1,758 Estimated rent
Home value
$271,400
Estimated sales range
Not available
$1,758/mo
Zestimate® history
Loading...
Owner options
Explore your selling options
What's special
BACK ON THE MARKET-NO FAULT OF SELLER OR HOUSE. This lovely 3 bed 2 bath home is waiting on its new owner! One level living, spacious kitchen with eat-in area, gas logs in living room, two closets in primary bedroom, roof replaced in 2020, new stain master luxury vinyl plank throughout with exception of the kitchen & baths. Shed conveys. Conveniently located to local shopping and restaurants, (estimated 3 miles from town). Don't wait, call today to schedule a showing!
Zillow last checked: 8 hours ago
Listing updated: January 16, 2025 at 03:35pm
Listed by:
Lisa Militzer 336-267-1100,
Connection Realty, LLC
Bought with:
Jaimie Stanley, 325698
Main St. Brokers Real Estate
Source: Triad MLS,MLS#: 1158352 Originating MLS: Greensboro
Originating MLS: Greensboro
Facts & features
Interior
Bedrooms & bathrooms
- Bedrooms: 3
- Bathrooms: 2
- Full bathrooms: 2
- Main level bathrooms: 2
Primary bedroom
- Level: Main
- Dimensions: 13.25 x 12.67
Bedroom 2
- Level: Main
- Dimensions: 11.25 x 10.42
Bedroom 3
- Level: Main
- Dimensions: 10.42 x 11.25
Kitchen
- Level: Main
- Dimensions: 15.33 x 15.08
Living room
- Level: Main
- Dimensions: 17 x 15.92
Heating
- Heat Pump, Electric
Cooling
- Central Air
Appliances
- Included: Microwave, Dishwasher, Free-Standing Range, Electric Water Heater
- Laundry: Dryer Connection, Washer Hookup
Features
- Ceiling Fan(s), Dead Bolt(s), Soaking Tub, Separate Shower
- Flooring: Vinyl
- Has basement: No
- Attic: Pull Down Stairs
- Number of fireplaces: 1
- Fireplace features: Gas Log, Living Room
Interior area
- Total structure area: 1,320
- Total interior livable area: 1,320 sqft
- Finished area above ground: 1,320
Property
Parking
- Total spaces: 2
- Parking features: Driveway, Garage, Garage Door Opener, Attached
- Attached garage spaces: 2
- Has uncovered spaces: Yes
Features
- Levels: One
- Stories: 1
- Patio & porch: Porch
- Pool features: None
Lot
- Size: 0.36 Acres
- Features: City Lot, Subdivided, Subdivision
Details
- Parcel number: I5050B0021
- Zoning: GR
- Special conditions: Owner Sale
Construction
Type & style
- Home type: SingleFamily
- Property subtype: Stick/Site Built, Residential, Single Family Residence
Materials
- Vinyl Siding
- Foundation: Slab
Condition
- Year built: 2003
Utilities & green energy
- Sewer: Public Sewer
- Water: Public
Community & neighborhood
Location
- Region: Mocksville
- Subdivision: Ridgemont
Other
Other facts
- Listing agreement: Exclusive Right To Sell
- Listing terms: Cash,Conventional,FHA,VA Loan
Price history
| Date | Event | Price |
|---|---|---|
| 1/16/2025 | Sold | $255,000+2.4% |
Source: | ||
| 12/7/2024 | Pending sale | $249,000 |
Source: | ||
| 12/4/2024 | Price change | $249,000+1.6% |
Source: | ||
| 10/11/2024 | Pending sale | $245,000 |
Source: | ||
| 10/8/2024 | Listed for sale | $245,000+84.9% |
Source: | ||
Public tax history
| Year | Property taxes | Tax assessment |
|---|---|---|
| 2025 | $1,917 +44.6% | $195,850 +57% |
| 2024 | $1,326 | $124,720 |
| 2023 | $1,326 -0.5% | $124,720 |
Find assessor info on the county website
Neighborhood: 27028
Nearby schools
GreatSchools rating
- 5/10Cornatzer ElementaryGrades: PK-5Distance: 1.8 mi
- 10/10William Ellis MiddleGrades: 6-8Distance: 6.8 mi
- 8/10Davie County Early College HighGrades: 9-12Distance: 2.8 mi
Get a cash offer in 3 minutes
Find out how much your home could sell for in as little as 3 minutes with a no-obligation cash offer.
Estimated market value$271,400
Get a cash offer in 3 minutes
Find out how much your home could sell for in as little as 3 minutes with a no-obligation cash offer.
Estimated market value
$271,400



