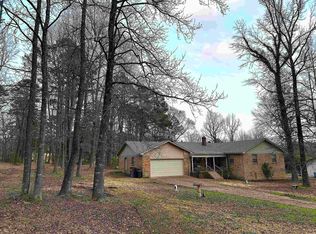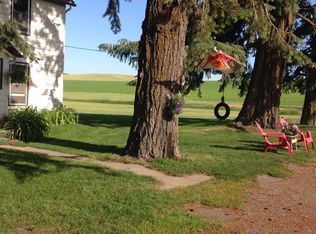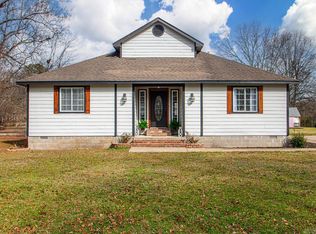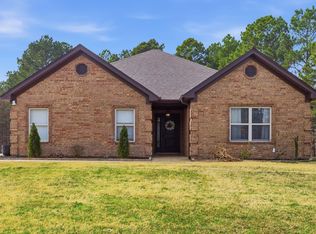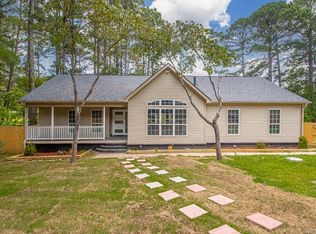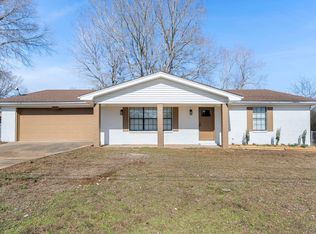Step into this beautifully updated and versatile ranch-style residence, perfectly situated on a sprawling 0.75-acre level lot in the highly sought-after Oak Meadows community of Alexander. Boasting 2,426 square feet of meticulously maintained living space, this 3-bedroom, 2-bathroom home offers the perfect blend of traditional charm and modern functionality. Beyond the three spacious bedrooms, this home features two additional flexible rooms—ideal for a sophisticated home office, a quiet nursery, a playroom, or a creative studio. Enjoy a fresh, contemporary aesthetic with new paint and flooring throughout. The interior is accented by elegant built-ins and ample storage, including generous walk-in closets. The heart of the home features a functional kitchen equipped with a breakfast bar, a charming breakfast nook, and a dedicated pantry, making it perfect for both daily living and hosting guests. Relax in the expansive main living room, centered by a classic wood-burning fireplace and bathed in natural light from large front windows. A secondary living area provides even more room for family gatherings. Retreat to the fully fenced backyard, offering privacy and security.
Accepting back-up offers
$279,900
5710 Oakbrook Rd, Alexander, AR 72002
3beds
2,426sqft
Est.:
Single Family Residence
Built in 1979
0.75 Acres Lot
$269,200 Zestimate®
$115/sqft
$-- HOA
What's special
Ample storageDedicated pantryGenerous walk-in closetsElegant built-insTwo additional flexible roomsPrivacy and securityFunctional kitchen
- 53 days |
- 679 |
- 27 |
Zillow last checked: 8 hours ago
Listing updated: February 10, 2026 at 12:44pm
Listed by:
Buffie C Howard 501-529-2543,
Truman Ball Real Estate 501-847-4900
Source: CARMLS,MLS#: 26000780
Tour with a local agent
Facts & features
Interior
Bedrooms & bathrooms
- Bedrooms: 3
- Bathrooms: 2
- Full bathrooms: 2
Rooms
- Room types: Den/Family Room
Dining room
- Features: Separate Dining Room, Breakfast Bar
Heating
- Electric, Ductless
Cooling
- Electric
Appliances
- Included: Electric Range, Dishwasher, Electric Water Heater
- Laundry: Washer Hookup, Electric Dryer Hookup, Laundry Room
Features
- Walk-In Closet(s), Walk-in Shower, Pantry, 3 Bedrooms Same Level
- Flooring: Carpet, Tile, Laminate
- Has fireplace: Yes
- Fireplace features: Woodburning-Site-Built
Interior area
- Total structure area: 2,426
- Total interior livable area: 2,426 sqft
Property
Parking
- Total spaces: 2
- Parking features: Garage, Two Car, Garage Faces Side
- Has garage: Yes
Features
- Levels: One
- Stories: 1
- Patio & porch: Patio
- Fencing: Partial,Chain Link
Lot
- Size: 0.75 Acres
- Features: Level
Details
- Parcel number: 22000039000
Construction
Type & style
- Home type: SingleFamily
- Architectural style: Ranch
- Property subtype: Single Family Residence
Materials
- Foundation: Slab/Crawl Combination
- Roof: 3 Tab Shingles
Condition
- New construction: No
- Year built: 1979
Utilities & green energy
- Electric: Elec-Municipal (+Entergy)
- Sewer: Septic Tank
Community & HOA
Community
- Subdivision: OAK MEADOWS
HOA
- Has HOA: No
Location
- Region: Alexander
Financial & listing details
- Price per square foot: $115/sqft
- Tax assessed value: $209,405
- Annual tax amount: $2,201
- Date on market: 1/6/2026
- Listing terms: VA Loan,FHA,Conventional,Cash,USDA Loan
- Road surface type: Paved
Estimated market value
$269,200
$256,000 - $283,000
$2,026/mo
Price history
Price history
| Date | Event | Price |
|---|---|---|
| 1/6/2026 | Listed for sale | $279,900+3.7%$115/sqft |
Source: | ||
| 1/1/2026 | Listing removed | $269,900$111/sqft |
Source: | ||
| 12/12/2025 | Listed for sale | $269,900$111/sqft |
Source: | ||
| 12/3/2025 | Contingent | $269,900$111/sqft |
Source: | ||
| 10/13/2025 | Price change | $269,900-3.6%$111/sqft |
Source: | ||
| 9/16/2025 | Listed for sale | $279,900-3.4%$115/sqft |
Source: | ||
| 9/7/2025 | Listing removed | $289,900$119/sqft |
Source: | ||
| 8/6/2025 | Listed for sale | $289,900$119/sqft |
Source: | ||
| 8/1/2025 | Listing removed | $289,900$119/sqft |
Source: | ||
| 6/25/2025 | Price change | $289,900-2%$119/sqft |
Source: | ||
| 6/3/2025 | Price change | $295,900-1.3%$122/sqft |
Source: | ||
| 5/1/2025 | Listed for sale | $299,900+272.1%$124/sqft |
Source: | ||
| 8/19/2008 | Sold | $80,606-35.7%$33/sqft |
Source: Public Record Report a problem | ||
| 5/5/2008 | Sold | $125,375-7.1%$52/sqft |
Source: Public Record Report a problem | ||
| 5/31/2006 | Sold | $135,000$56/sqft |
Source: Public Record Report a problem | ||
Public tax history
Public tax history
| Year | Property taxes | Tax assessment |
|---|---|---|
| 2024 | $2,202 +2.5% | $41,881 +2.6% |
| 2023 | $2,149 +8.6% | $40,830 +9.1% |
| 2022 | $1,978 +9.1% | $37,430 +11.9% |
| 2021 | $1,814 +1.7% | $33,440 -1.7% |
| 2020 | $1,784 | $34,030 |
| 2019 | $1,784 +7.8% | $34,030 |
| 2018 | $1,654 +8.5% | $34,030 |
| 2017 | $1,524 | $34,030 +32.3% |
| 2016 | $1,524 +17.1% | $25,730 |
| 2015 | $1,302 +5.7% | $25,730 |
| 2014 | $1,232 +2.1% | $25,730 |
| 2013 | $1,207 | $25,730 +1% |
| 2012 | -- | $25,480 -3.8% |
| 2011 | -- | $26,490 |
| 2010 | -- | $26,490 |
| 2009 | -- | $26,490 -0.9% |
| 2008 | -- | $26,730 |
| 2007 | -- | $26,730 |
| 2006 | $690 | $26,730 +20.2% |
| 2005 | -- | $22,230 |
| 2004 | -- | $22,230 +9.1% |
| 2003 | $528 | $20,370 |
Find assessor info on the county website
BuyAbility℠ payment
Est. payment
$1,463/mo
Principal & interest
$1316
Property taxes
$147
Climate risks
Neighborhood: 72002
Nearby schools
GreatSchools rating
- 7/10Parkway Elementary SchoolGrades: K-5Distance: 0.9 mi
- 8/10Bethel Middle SchoolGrades: 6-7Distance: 3.4 mi
- 5/10Bryant High SchoolGrades: 10-12Distance: 3.2 mi
Schools provided by the listing agent
- Elementary: Bryant
- Middle: Bryant
- High: Bryant
Source: CARMLS. This data may not be complete. We recommend contacting the local school district to confirm school assignments for this home.
