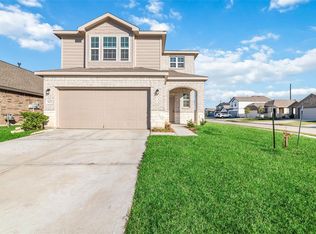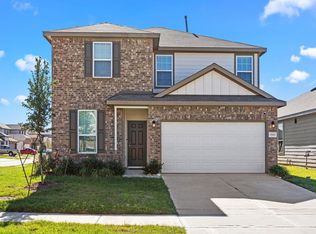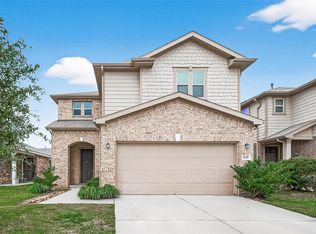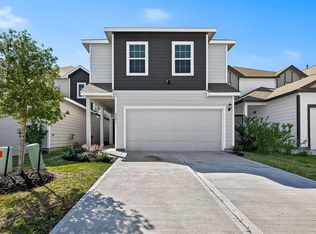Enjoy peaceful sunrise views from your private upper-level balcony overlooking the water—an uncommon feature that truly sets this home apart. This well-designed 4-bedroom, 2.5-bath home offers an open-concept layout with spacious living, dining, and kitchen areas. The kitchen features granite countertops, ample cabinet and counter space, ideal for everyday living and entertaining. The first floor includes a convenient half bath, a two-car garage, and access to the backyard featuring a large covered patio, custom walkway leading to a fire pit, and a gate providing easy access to the greenbelt for morning or evening walks. Upstairs, the primary suite includes a private balcony, dual vanities, a separate tub and shower, and a large walk-in closet. Additional bedrooms offer flexibility for guests, office, or game room space. Located in a growing Katy community near shopping, dining, and schools—perfect as a starter or forever home.
Pending
Price cut: $4.9K (12/17)
$295,000
5710 Pampus Prairie Rd, Katy, TX 77493
4beds
1,956sqft
Est.:
Single Family Residence
Built in 2019
4,599.94 Square Feet Lot
$278,100 Zestimate®
$151/sqft
$56/mo HOA
What's special
Two-car garageLarge covered patioGranite countertopsLarge walk-in closetSeparate tub and showerConvenient half bathDual vanities
- 60 days |
- 204 |
- 20 |
Zillow last checked: 8 hours ago
Listing updated: February 07, 2026 at 10:19pm
Listed by:
James Hilton TREC #0771194 918-638-9828,
LPT Realty, LLC,
Dana Lynn TREC #0665953 281-507-5506,
LPT Realty, LLC
Source: HAR,MLS#: 37815946
Facts & features
Interior
Bedrooms & bathrooms
- Bedrooms: 4
- Bathrooms: 3
- Full bathrooms: 2
- 1/2 bathrooms: 1
Rooms
- Room types: Utility Room
Primary bathroom
- Features: Bidet, Half Bath, Primary Bath: Double Sinks, Primary Bath: Separate Shower, Primary Bath: Tub/Shower Combo, Vanity Area
Kitchen
- Features: Kitchen open to Family Room
Heating
- Natural Gas
Cooling
- Ceiling Fan(s), Electric
Appliances
- Included: Disposal, Electric Oven, Gas Cooktop, Dishwasher
- Laundry: Electric Dryer Hookup, Gas Dryer Hookup, Washer Hookup
Features
- High Ceilings, All Bedrooms Up, Primary Bed - 2nd Floor, Walk-In Closet(s)
- Flooring: Carpet, Laminate
- Windows: Insulated/Low-E windows
Interior area
- Total structure area: 1,956
- Total interior livable area: 1,956 sqft
Property
Parking
- Total spaces: 2
- Parking features: Attached
- Attached garage spaces: 2
Features
- Stories: 2
- Patio & porch: Covered, Patio/Deck
- Exterior features: Balcony
- Fencing: Back Yard
Lot
- Size: 4,599.94 Square Feet
- Features: Back Yard, Subdivided, 0 Up To 1/4 Acre
Details
- Parcel number: 1397670030017
Construction
Type & style
- Home type: SingleFamily
- Architectural style: Traditional
- Property subtype: Single Family Residence
Materials
- Brick, Cement Siding
- Foundation: Slab
- Roof: Composition
Condition
- New construction: No
- Year built: 2019
Utilities & green energy
- Water: Water District
Green energy
- Energy efficient items: HVAC
Community & HOA
Community
- Subdivision: Katy Crossing
HOA
- Has HOA: Yes
- HOA fee: $675 annually
Location
- Region: Katy
Financial & listing details
- Price per square foot: $151/sqft
- Tax assessed value: $323,246
- Annual tax amount: $9,206
- Date on market: 12/17/2025
- Listing terms: Cash,Conventional,FHA,VA Loan
- Road surface type: Concrete
Estimated market value
$278,100
$264,000 - $292,000
$2,376/mo
Price history
Price history
| Date | Event | Price |
|---|---|---|
| 1/28/2026 | Pending sale | $295,000$151/sqft |
Source: | ||
| 12/17/2025 | Price change | $295,000-1.6%$151/sqft |
Source: | ||
| 12/6/2025 | Listing removed | $2,200$1/sqft |
Source: | ||
| 10/10/2025 | Listed for rent | $2,200$1/sqft |
Source: | ||
| 8/1/2025 | Price change | $299,900-3.2%$153/sqft |
Source: | ||
Public tax history
Public tax history
| Year | Property taxes | Tax assessment |
|---|---|---|
| 2025 | -- | $323,246 -0.9% |
| 2024 | $4,430 -27.4% | $326,172 -7% |
| 2023 | $6,105 +28.7% | $350,707 +10.4% |
Find assessor info on the county website
BuyAbility℠ payment
Est. payment
$1,983/mo
Principal & interest
$1394
Property taxes
$430
Other costs
$159
Climate risks
Neighborhood: 77493
Nearby schools
GreatSchools rating
- 7/10Bethke Elementary SchoolGrades: PK-5Distance: 2.6 mi
- 5/10Bill & Cindy Haskett Junior High SchoolGrades: 6-8Distance: 1.7 mi
- 7/10Freeman High SchoolGrades: 9-12Distance: 5.3 mi
Schools provided by the listing agent
- Elementary: Boudny Elementary
- Middle: Nelson Junior High (Katy)
- High: Freeman High School
Source: HAR. This data may not be complete. We recommend contacting the local school district to confirm school assignments for this home.
- Loading



