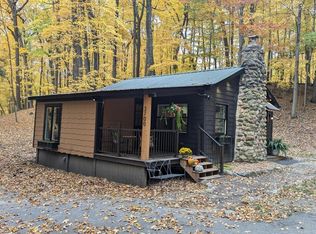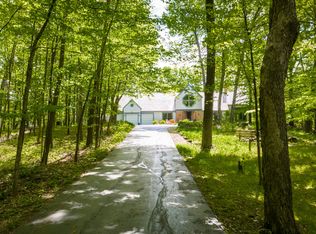Closed
$986,000
5710 Paradise Ridge STREET, West Bend, WI 53095
4beds
4,131sqft
Single Family Residence
Built in 1980
5 Acres Lot
$1,002,000 Zestimate®
$239/sqft
$4,206 Estimated rent
Home value
$1,002,000
$902,000 - $1.11M
$4,206/mo
Zestimate® history
Loading...
Owner options
Explore your selling options
What's special
Minutes from all conveniences of living in a city this magnificent home has it all. Situated on 5 acre plus 20 acre common area w/frontage on beautiful Paradise Valley Lake. Providing swimming, fishing, kayaking & canoeing you'll feel a sense of privacy & seclusion hard to duplicate. Extensively updated throughout, the kitchen is everything anyone could want. Wolf Range, Subzero Fridge, granite counter tops, beautiful custom cabinetry. Extensive use of Brazilian HWF. Main fl Master, NFP, Wonderful Patio, Exposed lower level. 4BD/4BA, Tennis Court, 3 car attached garage, 1 car detached w/loft. Tennis courts professionally resurfaced, enhanced path and stairs to lake. See more updates listed in 'Documents.'
Zillow last checked: 8 hours ago
Listing updated: August 11, 2025 at 02:24am
Listed by:
Franz Steinbach 262-707-1155,
First Weber Inc- West Bend
Bought with:
Dolores M Bennett
Source: WIREX MLS,MLS#: 1920416 Originating MLS: Metro MLS
Originating MLS: Metro MLS
Facts & features
Interior
Bedrooms & bathrooms
- Bedrooms: 4
- Bathrooms: 4
- Full bathrooms: 3
- 1/2 bathrooms: 2
- Main level bedrooms: 1
Primary bedroom
- Level: Main
- Area: 234
- Dimensions: 13 x 18
Bedroom 2
- Level: Upper
- Area: 143
- Dimensions: 11 x 13
Bedroom 3
- Level: Upper
- Area: 187
- Dimensions: 11 x 17
Bedroom 4
- Level: Upper
- Area: 130
- Dimensions: 10 x 13
Bathroom
- Features: Shower on Lower, Tub Only, Ceramic Tile, Whirlpool, Master Bedroom Bath: Tub/No Shower, Master Bedroom Bath: Walk-In Shower, Master Bedroom Bath, Shower Stall
Dining room
- Level: Main
- Area: 182
- Dimensions: 13 x 14
Family room
- Level: Lower
- Area: 324
- Dimensions: 18 x 18
Kitchen
- Level: Main
- Area: 198
- Dimensions: 18 x 11
Living room
- Level: Main
- Area: 360
- Dimensions: 15 x 24
Office
- Level: Lower
- Area: 234
- Dimensions: 13 x 18
Heating
- Natural Gas, Forced Air
Cooling
- Central Air
Appliances
- Included: Dishwasher, Microwave, Other, Oven, Range, Refrigerator
Features
- Central Vacuum, Sauna, Walk-In Closet(s), Kitchen Island
- Flooring: Wood
- Basement: Full,Full Size Windows,Partially Finished,Walk-Out Access,Exposed
Interior area
- Total structure area: 4,031
- Total interior livable area: 4,131 sqft
- Finished area above ground: 3,077
- Finished area below ground: 1,054
Property
Parking
- Total spaces: 4
- Parking features: Basement Access, Garage Door Opener, Attached, 4 Car, 1 Space
- Attached garage spaces: 4
Features
- Levels: One and One Half
- Stories: 1
- Patio & porch: Patio
- Has spa: Yes
- Spa features: Bath
- Waterfront features: Deeded Water Access, Water Access/Rights, Lake
Lot
- Size: 5 Acres
- Dimensions: 5 acres
- Features: Wooded
Details
- Parcel number: T13 0560701
- Zoning: RES
Construction
Type & style
- Home type: SingleFamily
- Architectural style: Cape Cod
- Property subtype: Single Family Residence
Materials
- Brick, Brick/Stone
Condition
- 21+ Years
- New construction: No
- Year built: 1980
Utilities & green energy
- Sewer: Septic Tank
- Water: Well
- Utilities for property: Cable Available
Community & neighborhood
Location
- Region: West Bend
- Municipality: West Bend
Price history
| Date | Event | Price |
|---|---|---|
| 8/8/2025 | Sold | $986,000-10.4%$239/sqft |
Source: | ||
| 6/12/2025 | Contingent | $1,100,000$266/sqft |
Source: | ||
| 6/2/2025 | Listed for sale | $1,100,000+43.8%$266/sqft |
Source: | ||
| 5/20/2019 | Sold | $765,000-1.8%$185/sqft |
Source: Public Record Report a problem | ||
| 3/22/2019 | Listed for sale | $779,000-2.5%$189/sqft |
Source: First Weber Inc- West Bend #1627598 Report a problem | ||
Public tax history
| Year | Property taxes | Tax assessment |
|---|---|---|
| 2024 | $8,414 -5.6% | $1,024,500 +46% |
| 2023 | $8,910 +3.7% | $701,500 |
| 2022 | $8,593 -8.4% | $701,500 |
Find assessor info on the county website
Neighborhood: 53095
Nearby schools
GreatSchools rating
- 7/10Mclane Elementary SchoolGrades: K-4Distance: 2.1 mi
- 3/10Badger Middle SchoolGrades: 7-8Distance: 2.2 mi
- 6/10West High SchoolGrades: 9-12Distance: 2.9 mi
Schools provided by the listing agent
- Middle: Badger
- District: West Bend
Source: WIREX MLS. This data may not be complete. We recommend contacting the local school district to confirm school assignments for this home.
Get pre-qualified for a loan
At Zillow Home Loans, we can pre-qualify you in as little as 5 minutes with no impact to your credit score.An equal housing lender. NMLS #10287.
Sell for more on Zillow
Get a Zillow Showcase℠ listing at no additional cost and you could sell for .
$1,002,000
2% more+$20,040
With Zillow Showcase(estimated)$1,022,040

